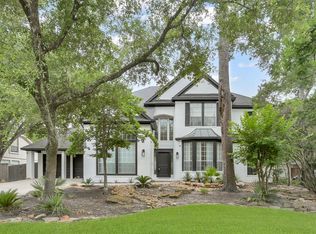This stunning home offers a thoughtfully designed layout with the primary bedroom, private study, and formal dining room conveniently located on the main level. The open-concept kitchen is perfect for entertaining, featuring stainless steel appliances, granite countertops, and a walk-in pantry. A stunning stone fireplace with gas logs anchors the spacious living area. The primary suite includes dual vanities, a walk-in shower, and a generous walk-in closet. Upstairs, you'll find a game room and two additional bedrooms. A striking spiral staircase adds elegance, while the backyard offers privacy with no rear neighbors, wrought-iron fencing, and a sprinkler system. Additional upgrades include a water softener. Enjoy access to the community amenity center with a pool, playground, dog park, covered pavilion, fitness center, and grand room.
Copyright notice - Data provided by HAR.com 2022 - All information provided should be independently verified.
Townhouse for rent
$3,400/mo
327 Twilight Toast Dr, Conroe, TX 77304
3beds
3,229sqft
Price may not include required fees and charges.
Townhouse
Available now
No pets
Electric, ceiling fan
Electric dryer hookup laundry
2 Attached garage spaces parking
Natural gas, fireplace
What's special
Wrought-iron fencingFormal dining roomStainless steel appliancesGranite countertopsSpiral staircaseBackyard offers privacyGenerous walk-in closet
- 14 days
- on Zillow |
- -- |
- -- |
Travel times
Facts & features
Interior
Bedrooms & bathrooms
- Bedrooms: 3
- Bathrooms: 3
- Full bathrooms: 2
- 1/2 bathrooms: 1
Heating
- Natural Gas, Fireplace
Cooling
- Electric, Ceiling Fan
Appliances
- Included: Dishwasher, Disposal, Microwave
- Laundry: Electric Dryer Hookup, Hookups, Washer Hookup
Features
- Ceiling Fan(s), En-Suite Bath, High Ceilings, Primary Bed - 1st Floor, Walk In Closet, Walk-In Closet(s)
- Flooring: Tile, Wood
- Has fireplace: Yes
Interior area
- Total interior livable area: 3,229 sqft
Property
Parking
- Total spaces: 2
- Parking features: Attached, Driveway, Covered
- Has attached garage: Yes
- Details: Contact manager
Features
- Exterior features: 0 Up To 1/4 Acre, Additional Parking, Architecture Style: Traditional, Attached, Clubhouse, Driveway, Electric Dryer Hookup, En-Suite Bath, Exercise Room, Flooring: Wood, Garage Door Opener, Gas Log, Heating: Gas, High Ceilings, Lot Features: Subdivided, 0 Up To 1/4 Acre, Party Room, Patio/Deck, Pets - No, Primary Bed - 1st Floor, Sprinkler System, Subdivided, Walk In Closet, Walk-In Closet(s), Washer Hookup, Water Softener Rented, Window Coverings
Details
- Parcel number: 53750506200
Construction
Type & style
- Home type: Townhouse
- Property subtype: Townhouse
Condition
- Year built: 2016
Building
Management
- Pets allowed: No
Community & HOA
Community
- Features: Clubhouse
Location
- Region: Conroe
Financial & listing details
- Lease term: 12 Months
Price history
| Date | Event | Price |
|---|---|---|
| 5/22/2025 | Listed for rent | $3,400$1/sqft |
Source: | ||
| 12/2/2023 | Listing removed | -- |
Source: | ||
| 11/3/2023 | Listed for rent | $3,400+36%$1/sqft |
Source: | ||
| 3/1/2023 | Listing removed | -- |
Source: | ||
| 12/26/2022 | Price change | $479,900-3.1%$149/sqft |
Source: | ||
![[object Object]](https://photos.zillowstatic.com/fp/98680aed2827d6d6183152411daa16d7-p_i.jpg)
