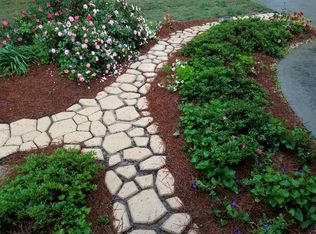COMPLETELY RENOVATED 3/2, WITH THE POSSIBILITY FOR A 4TH BEDROOM, HOME IN HIGHLY SOUGHT AFTER HEARD COUNTY SCHOOL DISTRICT IS HERE! THIS HOME HAS A NEWLY RENOVATED KITCHEN*NEW CARPET IN BEDROOMS*NEW PAINT THROUGH OUT*PAINTED SHUTTERS*PORCHES*NEW SALT CELL ON POOL PUMP*CHARTER INTERNET INSTALLED UNDERGROUND*NEW HONEYWELL T6 THERMOSTAT*SHIPLAP IN KITCHEN & FAMILY RM*ROOF HAS BEEN RESEALED & NEW INDOOR EVAPORATOR COIL (HVAC)...ETC...THIS HOME IS LOVELY & SITS ON 3.14 ACRES INSIDE THE CITY LIMITS*SCREEN PORCH WITH NEW BUILT IN BAR OVER LOOKS IN-GROUND SALT WATER POOL*PRIVATE BACK YARD W/ NEW FENCE AROUND POOL AREA & HAS BARN FOR STORAGE****
This property is off market, which means it's not currently listed for sale or rent on Zillow. This may be different from what's available on other websites or public sources.

