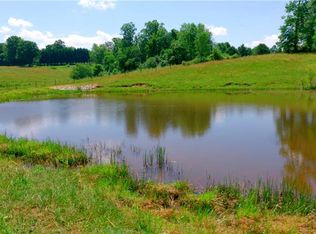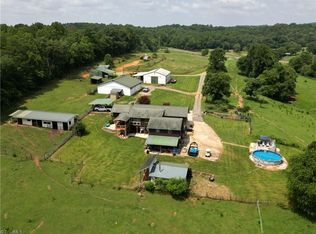Sold for $199,000
$199,000
327 Tom Hunter Rd, Pilot Mountain, NC 27041
2beds
1,289sqft
Manufactured Home, Residential
Built in 1984
4 Acres Lot
$201,700 Zestimate®
$--/sqft
$1,275 Estimated rent
Home value
$201,700
$151,000 - $268,000
$1,275/mo
Zestimate® history
Loading...
Owner options
Explore your selling options
What's special
Lot #1 - 4+/- acres with 2 bedroom 2 bath home located in Pilot Mountain, Surry County, NC. Additional, adjoining 10 acre lot available for sale. Home has been pre-inspected, and includes new survey and additional 5 bedroom septic permit for an additional home site on the lot allowing new owner to build another home. Lot contains a 3 car carport, 1 car attached garage, storage building, tobacco barn, paved driveway, and fencing on gentle sloping land with some long range mountain views. Protective covenants in place. Only 4.3 miles to downtown Pilot Mountain and 29 minute drive to downtown Winston Salem, NC. Visit listing agent's website for more details, watch video tour, and use interactive map.
Zillow last checked: 8 hours ago
Listing updated: April 11, 2025 at 12:21pm
Listed by:
John Shipley 336-497-0749,
Shipley Co LLC
Bought with:
Elizabeth Virga, 329989
Berkshire Hathaway HomeServices Carolinas Realty
Source: Triad MLS,MLS#: 1161042 Originating MLS: Winston-Salem
Originating MLS: Winston-Salem
Facts & features
Interior
Bedrooms & bathrooms
- Bedrooms: 2
- Bathrooms: 2
- Full bathrooms: 2
- Main level bathrooms: 2
Primary bedroom
- Level: Main
- Dimensions: 11.67 x 12.42
Bedroom 2
- Level: Main
- Dimensions: 9.5 x 12.42
Den
- Level: Main
- Dimensions: 23.42 x 9.75
Kitchen
- Level: Main
- Dimensions: 11.75 x 12.42
Living room
- Level: Main
- Dimensions: 16.25 x 12.42
Sunroom
- Level: Main
- Dimensions: 9.75 x 9.33
Heating
- Heat Pump, Electric
Cooling
- Heat Pump
Appliances
- Included: Electric Water Heater
- Laundry: Dryer Connection, Washer Hookup
Features
- Ceiling Fan(s), Pantry
- Basement: Crawl Space
- Number of fireplaces: 1
- Fireplace features: Living Room
Interior area
- Total structure area: 1,289
- Total interior livable area: 1,289 sqft
- Finished area above ground: 1,289
Property
Parking
- Total spaces: 4
- Parking features: Carport, Driveway, Garage, Attached, Detached Carport
- Attached garage spaces: 4
- Has carport: Yes
- Has uncovered spaces: Yes
Features
- Levels: One
- Stories: 1
- Exterior features: Remarks
- Pool features: None
- Fencing: Fenced
- Has view: Yes
Lot
- Size: 4 Acres
- Features: Horses Allowed, Cleared, Pasture, See Remarks, Rolling Slope, Rural, Views, Not in Flood Zone
Details
- Additional structures: Barn(s), Storage
- Parcel number: Portion of 595800915543
- Zoning: RA
- Special conditions: Owner Sale
- Horses can be raised: Yes
Construction
Type & style
- Home type: MobileManufactured
- Property subtype: Manufactured Home, Residential
Materials
- Wood Siding
Condition
- Year built: 1984
Utilities & green energy
- Sewer: Septic Tank
- Water: Well
Community & neighborhood
Security
- Security features: Smoke Detector(s)
Location
- Region: Pilot Mountain
Other
Other facts
- Listing agreement: Exclusive Right To Sell
- Listing terms: Cash,Conventional,Fannie Mae,FHA,USDA Loan,VA Loan
Price history
| Date | Event | Price |
|---|---|---|
| 4/11/2025 | Sold | $199,000 |
Source: | ||
| 3/9/2025 | Pending sale | $199,000 |
Source: | ||
| 1/31/2025 | Price change | $199,000-15.3% |
Source: | ||
| 1/8/2025 | Price change | $235,000-1.7% |
Source: | ||
| 12/3/2024 | Price change | $239,000-2.4% |
Source: | ||
Public tax history
| Year | Property taxes | Tax assessment |
|---|---|---|
| 2025 | $1,049 -36.2% | $181,980 -35.5% |
| 2024 | $1,644 +319% | $282,120 +466.2% |
| 2023 | $392 +0.6% | $49,830 |
Find assessor info on the county website
Neighborhood: 27041
Nearby schools
GreatSchools rating
- 3/10Westfield Elementary SchoolGrades: PK-5Distance: 1.6 mi
- 10/10Pilot Mountain Middle SchoolGrades: 6-8Distance: 2.8 mi
- 4/10East Surry High SchoolGrades: 9-12Distance: 3.2 mi
Get a cash offer in 3 minutes
Find out how much your home could sell for in as little as 3 minutes with a no-obligation cash offer.
Estimated market value$201,700
Get a cash offer in 3 minutes
Find out how much your home could sell for in as little as 3 minutes with a no-obligation cash offer.
Estimated market value
$201,700

