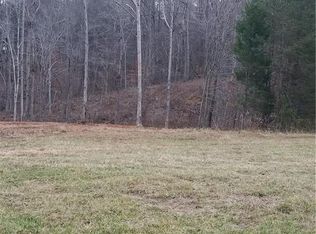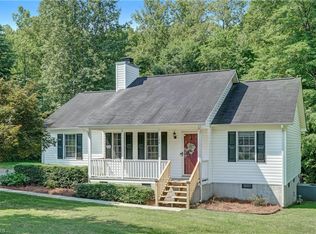Sold for $463,000
$463,000
327 Tobacco Rd, Madison, NC 27025
3beds
3,149sqft
Stick/Site Built, Residential, Single Family Residence
Built in 1917
8.95 Acres Lot
$-- Zestimate®
$--/sqft
$1,685 Estimated rent
Home value
Not available
Estimated sales range
Not available
$1,685/mo
Zestimate® history
Loading...
Owner options
Explore your selling options
What's special
Truly a 1 of a kind property! Modernized with unbelievable charm. Expansive covered porch and patio w/ outdoor kit and gorgeous sunset views. 8.95 acres that offers fruit trees,stream,wired workshop and detached carport. Amazing entertaining area combining LR,Dining, and Kitchen.Original wide plank flooring. Large sunroom (heated/cooled). Modern Primary Bath with custom tiled shower,LVP flooring,and walk-in closet. Kitchen that is made for a chef that features: dual gas range/ovens,massive island,recessed farm sink, and granite countertops. Stunning brick FP w/ gas logs & custom mantle. Extremely spacious BR's. Separate laundry room and large walk-in pantry. Metal roof, dual heat pumps, insulated vinyl windows. Truly one you have to see in person. Virtual tour, and floor plan available
Zillow last checked: 8 hours ago
Listing updated: April 11, 2024 at 08:52am
Listed by:
Phillip Stone 336-643-4248,
A New Dawn Realty, Inc
Bought with:
Stephen Lawing, 276933
Leonard Ryden Burr Real Estate
Source: Triad MLS,MLS#: 1110993 Originating MLS: Greensboro
Originating MLS: Greensboro
Facts & features
Interior
Bedrooms & bathrooms
- Bedrooms: 3
- Bathrooms: 2
- Full bathrooms: 2
- Main level bathrooms: 1
Primary bedroom
- Level: Main
- Dimensions: 20.08 x 14.08
Bedroom 2
- Level: Main
- Dimensions: 20.08 x 14.08
Bedroom 3
- Level: Second
- Dimensions: 20.08 x 13.67
Dining room
- Level: Main
- Dimensions: 19.08 x 11
Entry
- Level: Main
- Dimensions: 12 x 8
Kitchen
- Level: Main
- Dimensions: 19.08 x 11
Laundry
- Level: Main
- Dimensions: 9.83 x 8
Living room
- Level: Main
- Dimensions: 19.08 x 15.17
Other
- Level: Second
- Dimensions: 20.08 x 13.67
Study
- Level: Second
- Dimensions: 11.75 x 7.67
Sunroom
- Level: Main
- Dimensions: 27.17 x 11.5
Heating
- Heat Pump, Multiple Systems, Electric
Cooling
- Central Air
Appliances
- Included: Dishwasher, Gas Cooktop, Free-Standing Range, Electric Water Heater
- Laundry: Dryer Connection, Main Level, Washer Hookup
Features
- Great Room, Built-in Features, Ceiling Fan(s), Kitchen Island, Pantry, Solid Surface Counter
- Flooring: Vinyl, Wood
- Doors: Arched Doorways
- Windows: Insulated Windows
- Basement: Crawl Space
- Attic: Access Only
- Number of fireplaces: 5
- Fireplace features: Gas Log, Living Room, Primary Bedroom, See Remarks
Interior area
- Total structure area: 3,149
- Total interior livable area: 3,149 sqft
- Finished area above ground: 3,149
Property
Parking
- Total spaces: 2
- Parking features: Carport, Gravel, Detached Carport
- Garage spaces: 2
- Has carport: Yes
Features
- Levels: One and One Half
- Stories: 1
- Patio & porch: Porch
- Exterior features: Garden, Gas Grill
- Pool features: None
- Has view: Yes
- Waterfront features: Stream
Lot
- Size: 8.95 Acres
- Features: Partially Cleared, Partially Wooded, Rural, Secluded, Views, Not in Flood Zone
- Residential vegetation: Partially Wooded
Details
- Additional structures: Storage
- Parcel number: 183662
- Zoning: RA
- Special conditions: Owner Sale
Construction
Type & style
- Home type: SingleFamily
- Architectural style: Log
- Property subtype: Stick/Site Built, Residential, Single Family Residence
Materials
- Log, Wood Siding
Condition
- Year built: 1917
Utilities & green energy
- Sewer: Septic Tank
- Water: Shared Well
Community & neighborhood
Location
- Region: Madison
Other
Other facts
- Listing agreement: Exclusive Right To Sell
- Listing terms: Cash,Conventional
Price history
| Date | Event | Price |
|---|---|---|
| 8/28/2023 | Sold | $463,000-4.5% |
Source: | ||
| 7/26/2023 | Pending sale | $485,000 |
Source: | ||
| 7/7/2023 | Listed for sale | $485,000 |
Source: | ||
Public tax history
| Year | Property taxes | Tax assessment |
|---|---|---|
| 2015 | $1,499 -0.3% | $189,452 |
| 2014 | $1,502 +1.8% | $189,452 |
| 2013 | $1,476 | $189,452 |
Find assessor info on the county website
Neighborhood: 27025
Nearby schools
GreatSchools rating
- 6/10Huntsville ElementaryGrades: PK-5Distance: 3.6 mi
- 8/10Western Rockingham MiddleGrades: PK,6-8Distance: 4.6 mi
- 5/10Dalton Mcmichael HighGrades: 9-12Distance: 3.6 mi
Schools provided by the listing agent
- Elementary: Huntsville
- Middle: Western Rockingham
- High: McMichael
Source: Triad MLS. This data may not be complete. We recommend contacting the local school district to confirm school assignments for this home.

Get pre-qualified for a loan
At Zillow Home Loans, we can pre-qualify you in as little as 5 minutes with no impact to your credit score.An equal housing lender. NMLS #10287.

