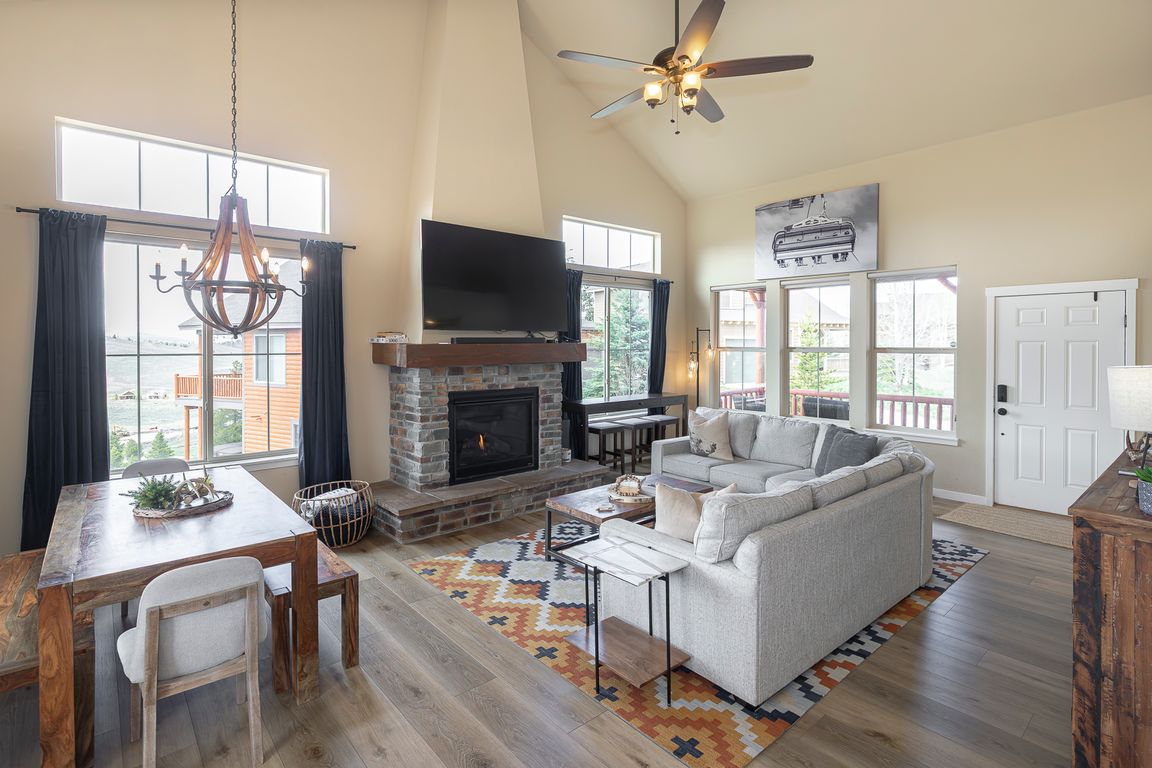
For sale
$1,350,000
4beds
2,420sqft
327 Summit Lift Ct, Granby, CO 80446
4beds
2,420sqft
Single family residence
Built in 2010
3,049 sqft
1 Garage space
$558 price/sqft
$5,222 annually HOA fee
What's special
Wide-open mountain viewsAll-new walnut hardwood flooringSpacious primary suiteStainless steel appliancesQuartz countertopsTwo-tone cabinetryBrand-new kitchen
Fresh, Modern, and Fully Updated Ski-In/Ski-Out at Tall Timbers - Granby Ranch Welcome to your dream mountain retreat! This beautifully remodeled Tall Timbers home truly has it all — from its prime ski-in/ski-out location right on the Owner's Lift, to every high-end feature you could ask for. Step inside to discover ...
- 154 days |
- 223 |
- 4 |
Source: Altitude Realtors,MLS#: S1058255 Originating MLS: Summit Association of Realtors
Originating MLS: Summit Association of Realtors
Travel times
Kitchen
Living Room
Primary Bedroom
Basement (Finished)
Zillow last checked: 7 hours ago
Listing updated: May 26, 2025 at 10:23am
Listed by:
Sheila Bailey 303-986-4300,
Keller WilliamsAdvantageRealty
Source: Altitude Realtors,MLS#: S1058255 Originating MLS: Summit Association of Realtors
Originating MLS: Summit Association of Realtors
Facts & features
Interior
Bedrooms & bathrooms
- Bedrooms: 4
- Bathrooms: 3
- Full bathrooms: 2
- 1/2 bathrooms: 1
Heating
- Forced Air, Natural Gas
Appliances
- Included: Dryer, Dishwasher, Electric Range, Disposal, Microwave, Refrigerator, Washer
- Laundry: In Unit
Features
- Fireplace, See Remarks
- Flooring: See Remarks
- Basement: Finished
- Number of fireplaces: 1
- Fireplace features: Gas
- Furnished: Yes
Interior area
- Total interior livable area: 2,420 sqft
Property
Parking
- Total spaces: 1
- Parking features: Garage
- Garage spaces: 1
Features
- Levels: Three Or More
- Pool features: Community
- Has view: Yes
- View description: Mountain(s), Ski Area
Lot
- Size: 3,049.2 Square Feet
- Features: Ski In /Ski Out
Details
- Parcel number: R306072
- Zoning description: Single Family
Construction
Type & style
- Home type: SingleFamily
- Property subtype: Single Family Residence
Materials
- Frame
- Roof: Composition
Condition
- Resale
- Year built: 2010
Utilities & green energy
- Sewer: Connected, Public Sewer
- Water: Public
- Utilities for property: Cable Available, Electricity Available, Natural Gas Available, Sewer Available, Water Available, Sewer Connected
Community & HOA
Community
- Features: Golf, Trails/Paths, Clubhouse, Pool
- Subdivision: Other - Grand
HOA
- Has HOA: Yes
- Amenities included: Fitness Center
- HOA fee: $5,222 annually
Location
- Region: Granby
Financial & listing details
- Price per square foot: $558/sqft
- Tax assessed value: $1,102,920
- Annual tax amount: $7,471
- Date on market: 5/26/2025
- Listing agreement: Exclusive Right To Sell
- Exclusions: No
- Road surface type: Paved