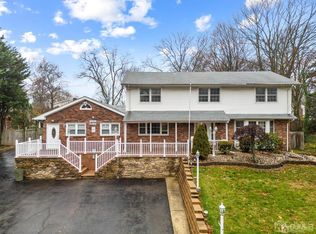Great 4 bedroom 2.5 bath bi-level with 2 car garage in heart of East Brunswick. Spacious living room with fireplace and laminate flooring Formal dining room has slider to oversized 2 tier deck. Eat in kitchen with newer cabinets and stainless steel appliances. Master bedroom has full bath with stall shower. Family room with 2nd fireplace on lower level, and office and 4th bedroom. Exterior features inground pool with new filter. Close to local schools and NYC busses.
This property is off market, which means it's not currently listed for sale or rent on Zillow. This may be different from what's available on other websites or public sources.
