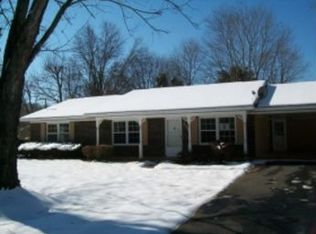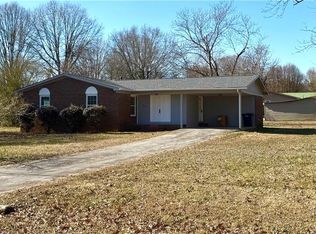Sold for $285,000 on 08/13/25
$285,000
327 Stewart Dr SW, Calhoun, GA 30701
3beds
1,534sqft
Other
Built in 1975
0.46 Acres Lot
$284,800 Zestimate®
$186/sqft
$1,844 Estimated rent
Home value
$284,800
$262,000 - $310,000
$1,844/mo
Zestimate® history
Loading...
Owner options
Explore your selling options
What's special
Welcome home! Charming brick ranch in prime Calhoun location! The perfect blend of comfort and convenience in this beautifully updated 3-bedroom, 2-bathroom, four-sided brick ranch. Minutes from I-75, this home offers easy access to downtown Calhoun, schools, and shopping. Step inside to an inviting open floor plan, featuring a spacious kitchen, dining area, and family room, luxury vinyl plank throughout. Both bathrooms have been fully updated with stylish finishes, while the oversized laundry room provides ample storage and functionality. Additional updates include new roof, ensuring peace of mind for years to come. Outside, you’ll find a level, fenced backyard, a handy storage shed and a double carport for your vehicles or extra space. With quick access to Rome and I-75, this home combines small-town charm with unbeatable convenience. Don’t miss your chance to make this move-in-ready gem your own!
Zillow last checked: 8 hours ago
Source: EXIT Realty broker feed,MLS#: 7510465
Facts & features
Interior
Bedrooms & bathrooms
- Bedrooms: 3
- Bathrooms: 2
- Full bathrooms: 2
Heating
- Other
Cooling
- Central Air
Features
- High Speed Internet
- Basement: None
- Has fireplace: No
Interior area
- Total structure area: 1,534
- Total interior livable area: 1,534 sqft
Property
Lot
- Size: 0.46 Acres
Details
- Parcel number: C34B085
Construction
Type & style
- Home type: SingleFamily
- Property subtype: Other
Condition
- Year built: 1975
Community & neighborhood
Location
- Region: Calhoun
Price history
| Date | Event | Price |
|---|---|---|
| 8/13/2025 | Sold | $285,000+1.8%$186/sqft |
Source: Public Record | ||
| 5/5/2025 | Listing removed | $280,000$183/sqft |
Source: | ||
| 4/30/2025 | Listed for sale | $280,000$183/sqft |
Source: | ||
| 4/8/2025 | Pending sale | $280,000$183/sqft |
Source: | ||
| 4/8/2025 | Contingent | $280,000$183/sqft |
Source: | ||
Public tax history
| Year | Property taxes | Tax assessment |
|---|---|---|
| 2024 | $2,212 +3.8% | $81,320 +7.3% |
| 2023 | $2,131 +81.6% | $75,800 +89.3% |
| 2022 | $1,173 -11.2% | $40,040 -9.8% |
Find assessor info on the county website
Neighborhood: 30701
Nearby schools
GreatSchools rating
- 6/10Calhoun Elementary SchoolGrades: 4-6Distance: 2.2 mi
- 5/10Calhoun Middle SchoolGrades: 7-8Distance: 2 mi
- 8/10Calhoun High SchoolGrades: 9-12Distance: 2.1 mi

Get pre-qualified for a loan
At Zillow Home Loans, we can pre-qualify you in as little as 5 minutes with no impact to your credit score.An equal housing lender. NMLS #10287.
Sell for more on Zillow
Get a free Zillow Showcase℠ listing and you could sell for .
$284,800
2% more+ $5,696
With Zillow Showcase(estimated)
$290,496
