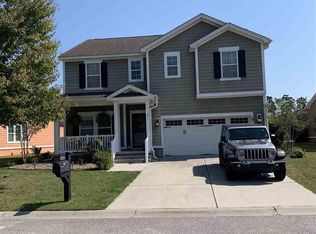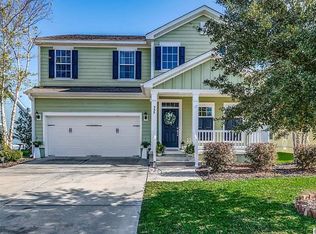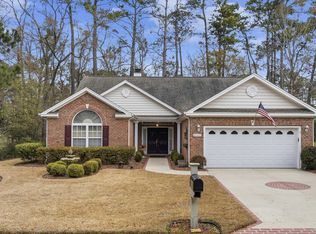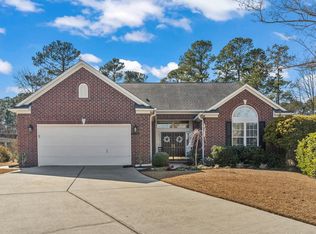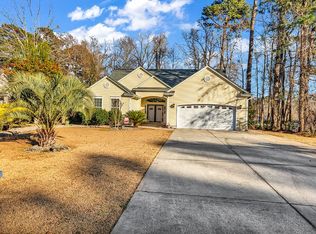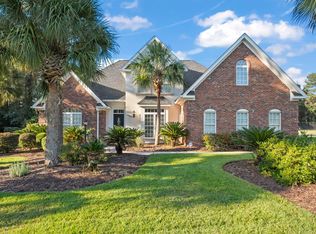Welcome home to Southern charm at its finest. From the moment you step onto the peaceful Lowcountry front porch, you’ll feel the warmth and serenity that make this home so special. Inside, the ever-popular Hawthorne floor plan offers a thoughtful layout with three bedrooms and two and a half bathrooms, including a spacious loft upstairs and a primary suite conveniently located on the main level. Built in 2012 with a raised foundation and durable Hardie board siding, this home has been lovingly maintained and enhanced with numerous upgrades: a new laundry sink and hot water heater in 2020, new garbage disposal, a new roof in 2021, new HVAC in 2019 and a stunning primary bathroom remodel completed in 2023. The kitchen features sleek Café appliances with an induction double oven (2021), and the backyard has been beautifully landscaped in 2024 to complement the in-ground saltwater pool overlooking the pond. Enjoy year-round comfort in the EZ Breeze screen porch, and take advantage of the 100-gallon buried propane tank, sprinkler system, granite countertops, and generous walk-in closets in every bedroom—including a huge walk-in attic space for added storage. The low monthly HOA dues provide access to an impressive array of amenities: trash pick-up, common area maintenance and landscaping, two community swimming pools, a children’s pool, gated playground, paved walking trails, pickleball and tennis courts, basketball half court, and a covered open-air pavilion with picnic tables, a wood-burning fireplace, and air-conditioned bathrooms. Nestled in the heart of Murrells Inlet within the sought-after Creekhaven community of Prince Creek West, this home is just a short golf cart ride to Publix, Starbucks, local restaurants, a nail salon, dentist, physical therapy, and more. Murrells Inlet, known as the Seafood Capital of South Carolina, offers a vibrant lifestyle with nearby hospitals, professional services, shopping, and dining. Don’t miss your chance to own this exceptional property—priced to sell and sure to move quickly. Schedule your showing today and experience the charm for yourself.
For sale
Price cut: $7K (12/7)
$549,900
327 Simplicity Dr., Murrells Inlet, SC 29576
3beds
2,174sqft
Est.:
Single Family Residence
Built in 2012
7,840.8 Square Feet Lot
$542,500 Zestimate®
$253/sqft
$102/mo HOA
What's special
Gated playgroundIn-ground saltwater poolLowcountry front porchSpacious loftTwo community swimming poolsHot water heaterPaved walking trails
- 137 days |
- 761 |
- 42 |
Zillow last checked: 8 hours ago
Listing updated: December 08, 2025 at 06:08am
Listed by:
Melanie McLaurin 843-833-7478,
The Litchfield Company Real Estate-PrinceCrk
Source: CCAR,MLS#: 2524317 Originating MLS: Coastal Carolinas Association of Realtors
Originating MLS: Coastal Carolinas Association of Realtors
Tour with a local agent
Facts & features
Interior
Bedrooms & bathrooms
- Bedrooms: 3
- Bathrooms: 3
- Full bathrooms: 2
- 1/2 bathrooms: 1
Rooms
- Room types: Foyer, Loft, Screened Porch, Utility Room
Primary bedroom
- Features: Ceiling Fan(s), Linen Closet, Main Level Master, Walk-In Closet(s)
- Level: First
- Dimensions: 15.1x13.7
Bedroom 1
- Level: Second
- Dimensions: 13.7x10.6
Bedroom 2
- Level: Second
- Dimensions: 11.x10.6
Primary bathroom
- Features: Dual Sinks, Separate Shower, Vanity
Dining room
- Features: Tray Ceiling(s), Ceiling Fan(s), Separate/Formal Dining Room
- Dimensions: 12.6x10.9
Family room
- Features: Ceiling Fan(s), Fireplace, Vaulted Ceiling(s)
Great room
- Dimensions: 18.8x15.11
Kitchen
- Features: Breakfast Bar, Kitchen Island, Pantry, Stainless Steel Appliances, Solid Surface Counters
- Dimensions: 21.1x12.1
Other
- Features: Bedroom on Main Level, Entrance Foyer, Loft, Utility Room
Heating
- Central, Electric
Cooling
- Central Air
Appliances
- Included: Cooktop, Dishwasher, Disposal, Microwave, Range, Refrigerator
- Laundry: Washer Hookup
Features
- Fireplace, Breakfast Bar, Bedroom on Main Level, Entrance Foyer, Kitchen Island, Loft, Stainless Steel Appliances, Solid Surface Counters
- Flooring: Carpet, Tile, Vinyl, Wood
- Doors: Insulated Doors, Storm Door(s)
- Has fireplace: Yes
Interior area
- Total structure area: 2,794
- Total interior livable area: 2,174 sqft
Property
Parking
- Total spaces: 4
- Parking features: Attached, Garage, Two Car Garage, Garage Door Opener
- Attached garage spaces: 2
Features
- Levels: Two
- Stories: 2
- Patio & porch: Rear Porch, Front Porch, Porch, Screened
- Exterior features: Fence, Sprinkler/Irrigation, Pool, Porch
- Has private pool: Yes
- Pool features: Community, In Ground, Outdoor Pool, Private
- On waterfront: Yes
- Waterfront features: Pond
Lot
- Size: 7,840.8 Square Feet
- Features: City Lot, Lake Front, Pond on Lot, Rectangular, Rectangular Lot
Details
- Additional parcels included: ,
- Parcel number: 46802010031
- Zoning: RES
- Special conditions: None
Construction
Type & style
- Home type: SingleFamily
- Architectural style: Traditional
- Property subtype: Single Family Residence
Materials
- HardiPlank Type
- Foundation: Slab
Condition
- Resale
- Year built: 2012
Details
- Builder model: Hawthorne
- Builder name: Ryland Homes
Utilities & green energy
- Water: Public
- Utilities for property: Cable Available, Electricity Available, Phone Available, Sewer Available, Underground Utilities, Water Available
Green energy
- Energy efficient items: Doors, Windows
Community & HOA
Community
- Features: Clubhouse, Golf Carts OK, Recreation Area, Tennis Court(s), Long Term Rental Allowed, Pool
- Security: Smoke Detector(s)
- Subdivision: Prince Creek West - Creekhaven
HOA
- Has HOA: Yes
- Amenities included: Clubhouse, Owner Allowed Golf Cart, Owner Allowed Motorcycle, Pet Restrictions, Tennis Court(s)
- Services included: Association Management, Common Areas, Legal/Accounting, Pool(s), Recreation Facilities, Trash
- HOA fee: $102 monthly
Location
- Region: Murrells Inlet
Financial & listing details
- Price per square foot: $253/sqft
- Tax assessed value: $376,326
- Annual tax amount: $1,371
- Date on market: 10/6/2025
- Listing terms: Cash,Conventional
- Electric utility on property: Yes
Estimated market value
$542,500
$515,000 - $570,000
$2,446/mo
Price history
Price history
| Date | Event | Price |
|---|---|---|
| 12/7/2025 | Listed for sale | $549,900-1.3%$253/sqft |
Source: | ||
| 11/19/2025 | Contingent | $556,900$256/sqft |
Source: | ||
| 10/6/2025 | Listed for sale | $556,900-2.1%$256/sqft |
Source: | ||
| 5/31/2025 | Listing removed | $568,800$262/sqft |
Source: | ||
| 4/18/2025 | Price change | $568,800-1.7%$262/sqft |
Source: | ||
| 1/30/2025 | Listed for sale | $578,800+72.8%$266/sqft |
Source: | ||
| 10/31/2019 | Sold | $335,000-1.3%$154/sqft |
Source: | ||
| 9/19/2019 | Pending sale | $339,500$156/sqft |
Source: RE/MAX Southern Shores GC #1915709 Report a problem | ||
| 7/18/2019 | Listed for sale | $339,500+8.6%$156/sqft |
Source: RE/MAX Southern Shores GC #1915709 Report a problem | ||
| 9/21/2015 | Listing removed | $312,500$144/sqft |
Source: The Litchfield Co.RE-Murrells #1517668 Report a problem | ||
| 9/2/2015 | Listed for sale | $312,500+31.8%$144/sqft |
Source: The Litchfield Co.RE-Murrells #1517668 Report a problem | ||
| 2/17/2012 | Sold | $237,173$109/sqft |
Source: Public Record Report a problem | ||
Public tax history
Public tax history
| Year | Property taxes | Tax assessment |
|---|---|---|
| 2024 | $1,371 +18.9% | $376,326 +15% |
| 2023 | $1,153 +10.6% | $327,240 |
| 2022 | $1,042 | $327,240 |
| 2021 | $1,042 -5% | -- |
| 2020 | $1,097 | -- |
| 2019 | -- | -- |
| 2018 | $733 | $10,360 +0% |
| 2017 | -- | $10,357 |
| 2016 | -- | $10,357 0% |
| 2015 | -- | $10,358 |
| 2014 | $778 | $10,358 |
| 2013 | -- | -- |
| 2012 | -- | -- |
| 2010 | -- | $3,006 +10.6% |
| 2009 | -- | $2,718 |
| 2008 | -- | $2,718 |
Find assessor info on the county website
BuyAbility℠ payment
Est. payment
$2,866/mo
Principal & interest
$2599
Property taxes
$165
HOA Fees
$102
Climate risks
Neighborhood: 29576
Nearby schools
GreatSchools rating
- 5/10St. James Elementary SchoolGrades: PK-4Distance: 3.5 mi
- 6/10St. James Middle SchoolGrades: 6-8Distance: 3.3 mi
- 8/10St. James High SchoolGrades: 9-12Distance: 2.3 mi
Schools provided by the listing agent
- Elementary: Saint James Elementary School
- Middle: Saint James Middle School
- High: Saint James High School
Source: CCAR. This data may not be complete. We recommend contacting the local school district to confirm school assignments for this home.
