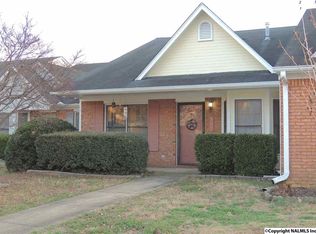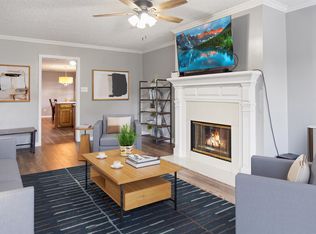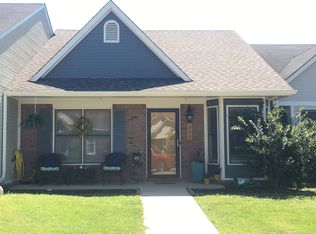Affordable Home in a Convenient Location: Located in a cul-de-sac and 2 minutes to the Wilson Morgan Park, split floor plan, large kitchen with a breakfast bar & pantry, cozy fireplace, bay window, crown molding, some new stainless steel appliances, oak cabinets, both bedrooms are large with private bathrooms, screened in patio, large rear entry carport & extra storage. Stop renting and OWN THIS CUTE HOME...Don't wait Call Today!!!
This property is off market, which means it's not currently listed for sale or rent on Zillow. This may be different from what's available on other websites or public sources.


