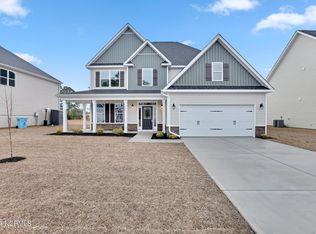Sold for $419,500 on 06/12/25
$419,500
327 Southwest Plantation Drive, Maple Hill, NC 28454
4beds
3,120sqft
Single Family Residence
Built in 2022
0.3 Acres Lot
$423,800 Zestimate®
$134/sqft
$2,421 Estimated rent
Home value
$423,800
$398,000 - $453,000
$2,421/mo
Zestimate® history
Loading...
Owner options
Explore your selling options
What's special
Welcome to the Richmond at Southwest Plantation, located in the renowned Bear Trail Golf community, where you can enjoy a serene, recreational lifestyle surrounded by the beauty of a picturesque 18-hole championship golf course - the perfect backdrop for your dream home.
As you enter, a charming foyer leads into the Richmond's stunning floorplan, featuring a versatile office or living room, and a formal dining room with coffered ceilings that add elegance for both everyday meals and special occasions. The open and airy living room with a cozy fireplace seamlessly flows into the kitchen, breakfast, and family room, creating an inviting space for relaxation and entertaining. On the second floor you will find a luxurious master suite with a sitting area, large secondary bedrooms, and a bonus loft area that can serve multiple purposes, such as a media room, playroom, or lounge. The floor plan offers both comfort and style, making it an ideal choice for those who value both functionality and elegance.
The Southwest Plantation community offers exceptional amenities, including a golf course, community pool and clubhouse, nature walking trails, and a variety of recreational activities. Through the HOA, residents enjoy events like holiday celebrations, weekly food trucks, and many other community-focused activities. The Richmond Floor Plan provides the perfect blend of luxury living and an active, community-oriented lifestyle.
Zillow last checked: 8 hours ago
Listing updated: June 15, 2025 at 05:26am
Listed by:
Ralph M Harvey 855-456-4945,
ListWithFreedom.com
Bought with:
Aimee J Jarrels, 305906
Real Broker LLC
Source: Hive MLS,MLS#: 100486743 Originating MLS: Cape Fear Realtors MLS, Inc.
Originating MLS: Cape Fear Realtors MLS, Inc.
Facts & features
Interior
Bedrooms & bathrooms
- Bedrooms: 4
- Bathrooms: 3
- Full bathrooms: 3
Primary bedroom
- Level: Second
- Dimensions: 32 x 19
Bedroom 2
- Level: Second
- Dimensions: 13 x 13
Bedroom 3
- Level: Second
- Dimensions: 13 x 12
Bedroom 4
- Level: Second
- Dimensions: 13 x 12
Dining room
- Level: First
- Dimensions: 13 x 12
Family room
- Level: Main
- Dimensions: 32 x 15
Kitchen
- Level: Main
- Dimensions: 22 x 15
Living room
- Level: Main
- Dimensions: 13 x 12
Other
- Description: Loft
- Level: Second
- Dimensions: 13 x 12
Utility room
- Level: First
- Dimensions: 8 x 6
Heating
- Heat Pump, Electric
Cooling
- Central Air
Appliances
- Included: Electric Oven, Built-In Microwave, Refrigerator, Dishwasher
Features
- Ceiling Fan(s), Pantry
- Flooring: Carpet, Vinyl
Interior area
- Total structure area: 3,120
- Total interior livable area: 3,120 sqft
Property
Parking
- Total spaces: 2
- Parking features: Attached
- Has attached garage: Yes
Features
- Levels: Two
- Stories: 2
- Patio & porch: Covered
- Fencing: None
- Has view: Yes
- View description: Golf Course
Lot
- Size: 0.30 Acres
- Dimensions: 17 x 175 x 76 x 72
Details
- Parcel number: 170540
- Zoning: R-10
- Special conditions: Standard
Construction
Type & style
- Home type: SingleFamily
- Property subtype: Single Family Residence
Materials
- Stone, Vinyl Siding
- Foundation: Slab
- Roof: Composition
Condition
- New construction: No
- Year built: 2022
Utilities & green energy
- Utilities for property: Water Connected
Community & neighborhood
Location
- Region: Maple Hill
- Subdivision: Southwest Plantation
HOA & financial
HOA
- Has HOA: Yes
- HOA fee: $936 monthly
- Amenities included: Clubhouse, Pool, Picnic Area, Playground
- Association name: Southwest Plantation Home Owners Association
- Association phone: 555-555-5555
Other
Other facts
- Listing agreement: Exclusive Right To Sell
- Listing terms: Cash,Conventional,VA Loan
- Road surface type: Paved
Price history
| Date | Event | Price |
|---|---|---|
| 6/12/2025 | Sold | $419,500$134/sqft |
Source: | ||
| 3/14/2025 | Pending sale | $419,500$134/sqft |
Source: | ||
| 3/8/2025 | Price change | $419,500-1.9%$134/sqft |
Source: | ||
| 2/3/2025 | Listed for sale | $427,500+8.2%$137/sqft |
Source: | ||
| 6/5/2023 | Sold | $395,000$127/sqft |
Source: Public Record | ||
Public tax history
| Year | Property taxes | Tax assessment |
|---|---|---|
| 2024 | $2,249 +882.1% | $343,428 +881.2% |
| 2023 | $229 -0.1% | $35,000 |
| 2022 | $229 | $35,000 |
Find assessor info on the county website
Neighborhood: 28454
Nearby schools
GreatSchools rating
- 5/10Southwest ElementaryGrades: PK-5Distance: 4.9 mi
- 7/10Dixon MiddleGrades: 6-8Distance: 14.4 mi
- 4/10Dixon HighGrades: 9-12Distance: 10.6 mi
Schools provided by the listing agent
- Elementary: Southwest
- Middle: Dixon
- High: Dixon
Source: Hive MLS. This data may not be complete. We recommend contacting the local school district to confirm school assignments for this home.

Get pre-qualified for a loan
At Zillow Home Loans, we can pre-qualify you in as little as 5 minutes with no impact to your credit score.An equal housing lender. NMLS #10287.
Sell for more on Zillow
Get a free Zillow Showcase℠ listing and you could sell for .
$423,800
2% more+ $8,476
With Zillow Showcase(estimated)
$432,276