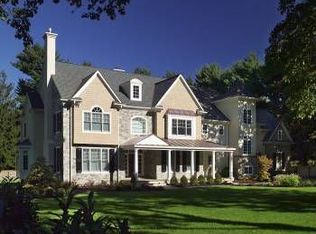3 of the most important words in Real Estate are Location, Location, Location!!! Welcome to this well-built, Ranch style home located in the heart of Devon situated on a level 1.2 acre lot. The property features a beautifully landscaped exterior with a circular driveway and oversized 2 car garage with attic storage and inside access. The entry offers a spacious enclosed porch with a wall of windows overlooking the front yard. There is hardwood flooring throughout the main living areas. The Kitchen is open the large Family Room which provides access to the backyard, unfinished basement and garage. Adjacent to the Kitchen is the Formal Dining Room. The Living Room boasts a stone, wood burning fireplace. The property offers endless possibilities. Add a pool and or a tennis court to the grounds. Plenty of space for a garden. Convert the Ranch into a 2-story home. Conveniently located to highways (Rt 30, 476, 202), restaurants, shopping and much more. Professional photos will be uploaded on June 10th. Showings will begin on June 11th.
This property is off market, which means it's not currently listed for sale or rent on Zillow. This may be different from what's available on other websites or public sources.
