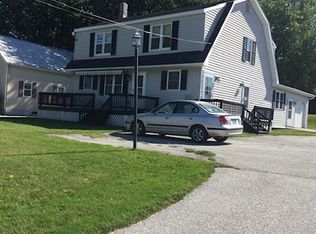Why rent when you can own??? Current family has outgrown their starter home which means a great opportunity for the next owner! This home which was 1930's schoolhouse, has been totally renovated into a cozy retreat. The spacious 2 bedrooms and bonus study will provide a place for all. The shaded backyard is perfect for playing, chill'in and BBQ's. Located in the desirable Town of St. Albans, you will be close to schools, shopping and I89, for an easy commute. This property also features municipal water & sewer. The price is right, call today for your private showing.
This property is off market, which means it's not currently listed for sale or rent on Zillow. This may be different from what's available on other websites or public sources.

