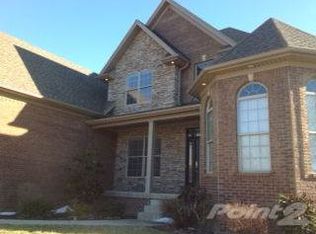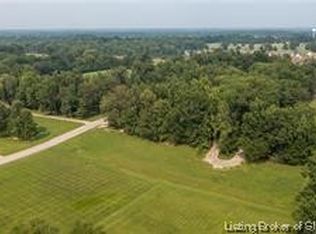Sold for $340,000
$340,000
327 S Boatman Road, Scottsburg, IN 47170
3beds
2,934sqft
Single Family Residence
Built in 1910
2 Acres Lot
$365,400 Zestimate®
$116/sqft
$1,720 Estimated rent
Home value
$365,400
$343,000 - $391,000
$1,720/mo
Zestimate® history
Loading...
Owner options
Explore your selling options
What's special
Discover timeless charm at 327 S Boatman Road. This 1.5 story farmhouse, nestled on 2 serene acres, seamlessly blends historic allure with modern renovations. Inside, find 3 bedrooms, 2 full baths, real hardwood floors, and a gas fireplace that anchors the living room. The kitchen boasts custom cabinetry and granite countertops, while the main level master suite offers convenience. Enjoy the sunroom, back deck, and two detached garages, one featuring a finished bonus room above. Recent enhancements include a new water heater, water softener, updated flooring in the bonus room, and meticulously updated landscaping. A paved driveway and added conveniences in the garages further elevate this countryside retreat. Experience the blend of tradition, comfort, and modern updates in Scottsburg.
Zillow last checked: 8 hours ago
Listing updated: September 19, 2023 at 01:11pm
Listed by:
Thomas Gwinn,
Keller Williams Realty Consultants
Bought with:
Lesa Jones, RB14046544
RE/MAX Ability Plus
Source: SIRA,MLS#: 202309659 Originating MLS: Southern Indiana REALTORS Association
Originating MLS: Southern Indiana REALTORS Association
Facts & features
Interior
Bedrooms & bathrooms
- Bedrooms: 3
- Bathrooms: 2
- Full bathrooms: 2
Bedroom
- Description: Flooring: Carpet
- Level: Second
Bedroom
- Description: Flooring: Carpet
- Level: Second
Bedroom
- Description: Non Conforming Above Garage,Flooring: Luxury Vinyl Plank
- Level: Other
Primary bathroom
- Description: Flooring: Carpet
- Level: First
Dining room
- Description: Flooring: Wood
- Level: First
Family room
- Description: Flooring: Wood
- Level: First
Other
- Description: Flooring: Tile
- Level: First
Other
- Description: Flooring: Tile
- Level: Second
Other
- Description: Non Conforming Above Garage,Flooring: Luxury Vinyl Plank
- Level: Other
Kitchen
- Description: Flooring: Wood
- Level: First
Living room
- Description: Flooring: Wood
- Level: First
Heating
- Forced Air
Cooling
- Central Air
Appliances
- Included: Dishwasher, Disposal, Oven, Range, Refrigerator
- Laundry: Laundry Closet, Main Level
Features
- Bath in Primary Bedroom, Main Level Primary, Utility Room
- Basement: Crawl Space
- Number of fireplaces: 1
- Fireplace features: Gas
Interior area
- Total structure area: 2,184
- Total interior livable area: 2,934 sqft
- Finished area above ground: 2,184
- Finished area below ground: 0
Property
Parking
- Total spaces: 4
- Parking features: Barn, Detached, Garage
- Garage spaces: 4
- Details: Other
Features
- Levels: One and One Half
- Stories: 1
- Patio & porch: Deck, Enclosed, Patio
- Exterior features: Deck
- Has view: Yes
- View description: Park/Greenbelt, Panoramic, Scenic
Lot
- Size: 2 Acres
Details
- Additional structures: Garage(s), Pole Barn
- Parcel number: 0056260424
Construction
Type & style
- Home type: SingleFamily
- Architectural style: One and One Half Story
- Property subtype: Single Family Residence
Materials
- Frame
- Foundation: Block
- Roof: Shingle
Condition
- New construction: No
- Year built: 1910
Utilities & green energy
- Sewer: Septic Tank
- Water: Connected, Public
Community & neighborhood
Location
- Region: Scottsburg
Other
Other facts
- Listing terms: Cash,Conventional,FHA,VA Loan
- Road surface type: Paved
Price history
| Date | Event | Price |
|---|---|---|
| 9/15/2023 | Sold | $340,000-2.9%$116/sqft |
Source: | ||
| 8/16/2023 | Pending sale | $350,000$119/sqft |
Source: | ||
| 8/11/2023 | Listed for sale | $350,000+17.7%$119/sqft |
Source: | ||
| 9/14/2020 | Sold | $297,450-2.4%$101/sqft |
Source: | ||
| 8/13/2020 | Pending sale | $304,900$104/sqft |
Source: MIBOR REALTOR Association #21729691 Report a problem | ||
Public tax history
| Year | Property taxes | Tax assessment |
|---|---|---|
| 2024 | $2,584 +17.4% | $295,800 +7.5% |
| 2023 | $2,201 +8.5% | $275,100 +10.1% |
| 2022 | $2,028 +50.4% | $249,900 +10.9% |
Find assessor info on the county website
Neighborhood: 47170
Nearby schools
GreatSchools rating
- 7/10Scottsburg Elementary SchoolGrades: PK-5Distance: 2 mi
- 6/10Scottsburg Middle SchoolGrades: 6-8Distance: 2.7 mi
- 5/10Scottsburg Senior High SchoolGrades: 9-12Distance: 1.8 mi
Get pre-qualified for a loan
At Zillow Home Loans, we can pre-qualify you in as little as 5 minutes with no impact to your credit score.An equal housing lender. NMLS #10287.
Sell for more on Zillow
Get a Zillow Showcase℠ listing at no additional cost and you could sell for .
$365,400
2% more+$7,308
With Zillow Showcase(estimated)$372,708

