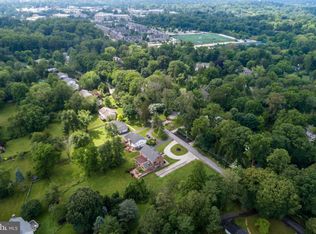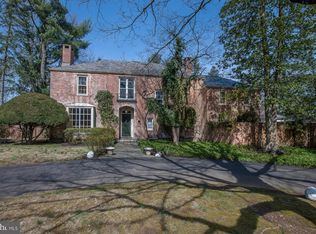Sold for $1,152,000
$1,152,000
327 Rock Rd, Villanova, PA 19085
4beds
2,506sqft
Single Family Residence
Built in 1984
0.87 Acres Lot
$1,231,300 Zestimate®
$460/sqft
$4,681 Estimated rent
Home value
$1,231,300
$1.15M - $1.33M
$4,681/mo
Zestimate® history
Loading...
Owner options
Explore your selling options
What's special
Welcome to 327 Rock Road, Villanova, nestled within the esteemed confines of Lower Merion Township. This stately colonial home sits in a cul-de-sac on an expansive .87-acre lot within a highly sought-after neighborhood, offering a picturesque setting that offers both privacy and plenty of open yard space for whatever the future holds. Conveniently located, this home enjoys proximity to the newly constructed Black Rock Middle School, Villanova University, and the Villanova train station. The neighborhood's serene streets, characterized by gentle undulations and minimal traffic, are ideal for runners, joggers, and dog walkers. Furthermore, the Lower Merion The School District bus stop is conveniently positioned directly across the street, while prestigious private schools such as Shipley, Baldwin, Agnes Irwin, Academy of Notre Dame, West Hill School, and Archbishop Carroll is all within easy reach. The home itself features a main foyer entrance with white ceramic tile. This connects to a spacious formal living room with hardwood floors and adjoins an equally spacious dining room. The kitchen is the heart of the home, featuring quartz countertops and an open floor plan leading into a cozy family room with a wood-burning fireplace and built-in bookshelves. A patio door opens to a beautiful Trek deck, perfect for grilling and entertaining. The whole yard is private and partially fenced, ideal for future play sets or pools. The first floor is completed with a mud and laundry room with outside access and a wet sink, powder room, pantry, and a 2-car attached garage. Upstairs, you’ll find four well-appointed bedrooms and two full baths, providing ample space and comfort for family and guests. Additionally, the home includes a full unfinished basement with a workshop, offering abundant storage and potential for future customization. Discover the timeless charm and modern comforts of this extraordinary Villanova residence. A one-year HSA Warranty is transferable to new buyers at settlement.
Zillow last checked: 8 hours ago
Listing updated: July 18, 2024 at 05:14am
Listed by:
Moe Mahoney 610-416-6981,
BHHS Fox & Roach Wayne-Devon,
Co-Listing Agent: William W Shinn 610-299-0626,
BHHS Fox & Roach Wayne-Devon
Bought with:
Susan Kursman, RS135196A
BHHS Fox & Roach-Haverford
Source: Bright MLS,MLS#: PAMC2103974
Facts & features
Interior
Bedrooms & bathrooms
- Bedrooms: 4
- Bathrooms: 3
- Full bathrooms: 2
- 1/2 bathrooms: 1
- Main level bathrooms: 1
Basement
- Area: 1000
Heating
- Forced Air, Natural Gas
Cooling
- Central Air, Electric
Appliances
- Included: Microwave, Dishwasher, Disposal, Dryer, Self Cleaning Oven, Washer, Water Heater, Electric Water Heater
- Laundry: Main Level, Laundry Room
Features
- Attic, Breakfast Area, Built-in Features, Combination Kitchen/Living, Dining Area, Family Room Off Kitchen, Formal/Separate Dining Room, Eat-in Kitchen, Kitchen Island, Pantry, Recessed Lighting, Bathroom - Stall Shower, Upgraded Countertops, Dry Wall
- Flooring: Carpet, Ceramic Tile, Hardwood, Tile/Brick, Wood
- Doors: Double Entry, Storm Door(s)
- Windows: Energy Efficient, Screens
- Basement: Unfinished,Workshop,Connecting Stairway
- Number of fireplaces: 1
- Fireplace features: Wood Burning
Interior area
- Total structure area: 3,506
- Total interior livable area: 2,506 sqft
- Finished area above ground: 2,506
Property
Parking
- Total spaces: 6
- Parking features: Garage Faces Side, Garage Door Opener, Storage, Inside Entrance, Driveway, Attached
- Attached garage spaces: 2
- Uncovered spaces: 4
Accessibility
- Accessibility features: 2+ Access Exits
Features
- Levels: Two
- Stories: 2
- Patio & porch: Patio, Deck
- Exterior features: Lighting, Sidewalks
- Pool features: None
- Fencing: Back Yard,Partial
- Has view: Yes
- View description: Scenic Vista, Trees/Woods
Lot
- Size: 0.87 Acres
- Dimensions: 46.00 x 0.00
- Features: Backs to Trees, Cleared, Cul-De-Sac, Front Yard, Level, Irregular Lot, Open Lot, Private, Rear Yard, SideYard(s), Secluded, Other, Suburban
Details
- Additional structures: Above Grade, Below Grade
- Parcel number: 400051204002
- Zoning: R
- Zoning description: residential
- Special conditions: Standard
Construction
Type & style
- Home type: SingleFamily
- Architectural style: Colonial
- Property subtype: Single Family Residence
Materials
- Stucco
- Foundation: Concrete Perimeter
- Roof: Pitched,Shingle
Condition
- Very Good
- New construction: No
- Year built: 1984
Utilities & green energy
- Electric: 200+ Amp Service
- Sewer: Public Sewer
- Water: Public
- Utilities for property: Electricity Available, Natural Gas Available
Community & neighborhood
Security
- Security features: Security System
Location
- Region: Villanova
- Subdivision: None Available
- Municipality: LOWER MERION TWP
Other
Other facts
- Listing agreement: Exclusive Right To Sell
- Listing terms: Cash,Conventional,FHA
- Ownership: Fee Simple
Price history
| Date | Event | Price |
|---|---|---|
| 7/18/2024 | Sold | $1,152,000+24.1%$460/sqft |
Source: | ||
| 6/3/2024 | Pending sale | $928,000$370/sqft |
Source: | ||
| 6/3/2024 | Contingent | $928,000$370/sqft |
Source: | ||
| 5/30/2024 | Listed for sale | $928,000$370/sqft |
Source: | ||
Public tax history
| Year | Property taxes | Tax assessment |
|---|---|---|
| 2025 | $13,420 +5% | $310,090 |
| 2024 | $12,779 | $310,090 |
| 2023 | $12,779 +4.9% | $310,090 |
Find assessor info on the county website
Neighborhood: 19085
Nearby schools
GreatSchools rating
- 8/10BLACK ROCK MSGrades: 5-8Distance: 0.2 mi
- 10/10Harriton Senior High SchoolGrades: 9-12Distance: 1.4 mi
- 8/10Gladwyne SchoolGrades: K-4Distance: 3.5 mi
Schools provided by the listing agent
- Elementary: Gladwyne
- Middle: Black Rock
- High: Lower Merion
- District: Lower Merion
Source: Bright MLS. This data may not be complete. We recommend contacting the local school district to confirm school assignments for this home.
Get a cash offer in 3 minutes
Find out how much your home could sell for in as little as 3 minutes with a no-obligation cash offer.
Estimated market value$1,231,300
Get a cash offer in 3 minutes
Find out how much your home could sell for in as little as 3 minutes with a no-obligation cash offer.
Estimated market value
$1,231,300

