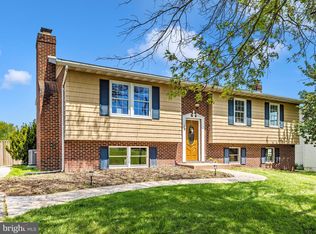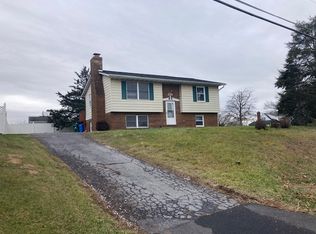Light Filled Interiors; Hardwood Floors Throughout; Spacious Living Room with Bow Window; Formal Dining Room; Eat-In Kitchen with Ample Cabinetry; Breakfast Room with Access to Backyard; Master Bedroom with Powder Room; Two Additional Bedrooms, Full Bath, Laundry, and Mud Room Complete the Main Level; Lower Level Family Room, Partially Finished with Fireplace; Exterior Features: Covered Front Porch, Spacious Carport, Patio, Sidewalks, Streetlights, Expansive Backyard, Partially Fenced; Community Amenities: Enjoy a vast variety of shopping, dining, and entertainment options in the towns of Taneytown, Westminster, Hampstead, and Manchester. Outdoor recreation awaits you at Taneytown Memorial Park, Taneytown Duck Pond, Westminster National Golf Course, and more. Convenient commuter routes including MD-140, MD-97, and MD-194. Allow quick and easy access to Pennsylvania.
This property is off market, which means it's not currently listed for sale or rent on Zillow. This may be different from what's available on other websites or public sources.


