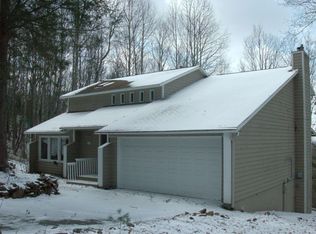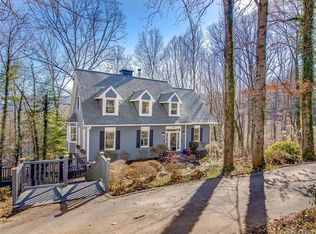Closed
$950,000
327 Ridge View Dr, Asheville, NC 28803
3beds
2,995sqft
Single Family Residence
Built in 2004
1.05 Acres Lot
$909,000 Zestimate®
$317/sqft
$3,987 Estimated rent
Home value
$909,000
$827,000 - $1.00M
$3,987/mo
Zestimate® history
Loading...
Owner options
Explore your selling options
What's special
Welcome to your dream retreat at 327 Ridge View Drive! Nestled in the picturesque hills of Asheville, this beautifully designed home offers a traditional, quality build with gorgeous mountain backdrop. Enjoy an open-concept layout with abundant natural light, featuring a large vaulted living room and sunny kitchen. Step outside to a large deck that overlooks stunning mountain views, ideal for morning coffee or evening sunsets. This home boasts two generous bedrooms upstairs as well as large bonus room with private balcony. The spacious primary bedroom with bathroom ensuite & large closet are on the main level with back deck access. The massive versatile basement can serve as a separate living space to a longterm renter or STR Home Stay! Conveniently located just minutes from downtown Asheville, The Blue Ridge Parkway, Mountain to Sea Trail, as well as all major interstates. You don't want to miss out on this epic mountain location, with all the convenience of downtown Asheville.
Zillow last checked: 8 hours ago
Listing updated: March 19, 2025 at 08:35am
Listing Provided by:
Jayme Maier jmaier@ROGPivot.com,
Realty ONE Group Pivot Asheville
Bought with:
Heather Adcock
Patton Allen Real Estate LLC
Source: Canopy MLS as distributed by MLS GRID,MLS#: 4195247
Facts & features
Interior
Bedrooms & bathrooms
- Bedrooms: 3
- Bathrooms: 4
- Full bathrooms: 3
- 1/2 bathrooms: 1
- Main level bedrooms: 1
Primary bedroom
- Level: Main
Bedroom s
- Level: Upper
Bedroom s
- Level: Upper
Bathroom half
- Level: Main
Bathroom full
- Level: Upper
Bathroom full
- Level: Basement
Other
- Level: Upper
Dining room
- Level: Main
Flex space
- Level: Basement
Kitchen
- Level: Main
Laundry
- Level: Main
Living room
- Level: Main
Heating
- Heat Pump
Cooling
- Heat Pump
Appliances
- Included: Dishwasher, Electric Cooktop, Electric Water Heater, Microwave
- Laundry: Laundry Room, Main Level
Features
- Breakfast Bar, Soaking Tub, Open Floorplan, Pantry, Storage, Walk-In Closet(s)
- Flooring: Tile, Wood
- Basement: Basement Garage Door,Basement Shop,Daylight,Exterior Entry,Finished,Interior Entry,Storage Space
- Fireplace features: Living Room, Wood Burning
Interior area
- Total structure area: 2,456
- Total interior livable area: 2,995 sqft
- Finished area above ground: 2,456
- Finished area below ground: 539
Property
Parking
- Total spaces: 5
- Parking features: Driveway, Attached Garage, Garage Faces Front, Garage on Main Level
- Attached garage spaces: 3
- Carport spaces: 2
- Covered spaces: 5
- Has uncovered spaces: Yes
Features
- Levels: Two
- Stories: 2
- Patio & porch: Balcony, Deck, Front Porch, Rear Porch
Lot
- Size: 1.05 Acres
- Features: Level, Private, Sloped, Wooded, Views
Details
- Parcel number: 966704656500000
- Zoning: R-1
- Special conditions: Standard
Construction
Type & style
- Home type: SingleFamily
- Architectural style: Traditional
- Property subtype: Single Family Residence
Materials
- Fiber Cement
- Roof: Shingle
Condition
- New construction: No
- Year built: 2004
Utilities & green energy
- Sewer: Septic Installed
- Water: Well
Community & neighborhood
Location
- Region: Asheville
- Subdivision: Pioneer Trails
HOA & financial
HOA
- Has HOA: Yes
- HOA fee: $200 annually
- Association name: Wilson Blankenship
- Association phone: 828-273-3013
Other
Other facts
- Listing terms: Cash,Conventional
- Road surface type: Asphalt, Paved
Price history
| Date | Event | Price |
|---|---|---|
| 3/18/2025 | Sold | $950,000-9.5%$317/sqft |
Source: | ||
| 12/11/2024 | Price change | $1,050,000-10.6%$351/sqft |
Source: | ||
| 10/30/2024 | Listed for sale | $1,175,000+3257.1%$392/sqft |
Source: | ||
| 8/18/1999 | Sold | $35,000$12/sqft |
Source: Public Record Report a problem | ||
Public tax history
| Year | Property taxes | Tax assessment |
|---|---|---|
| 2025 | $2,773 +7.6% | $409,200 |
| 2024 | $2,578 +3.2% | $409,200 |
| 2023 | $2,498 +1.7% | $409,200 |
Find assessor info on the county website
Neighborhood: 28803
Nearby schools
GreatSchools rating
- 2/10Oakley ElementaryGrades: PK-5Distance: 1.2 mi
- 8/10A C Reynolds MiddleGrades: 6-8Distance: 1.1 mi
- 7/10A C Reynolds HighGrades: PK,9-12Distance: 1.1 mi
Schools provided by the listing agent
- Elementary: Oakley
- Middle: AC Reynolds
- High: AC Reynolds
Source: Canopy MLS as distributed by MLS GRID. This data may not be complete. We recommend contacting the local school district to confirm school assignments for this home.
Get a cash offer in 3 minutes
Find out how much your home could sell for in as little as 3 minutes with a no-obligation cash offer.
Estimated market value$909,000
Get a cash offer in 3 minutes
Find out how much your home could sell for in as little as 3 minutes with a no-obligation cash offer.
Estimated market value
$909,000

