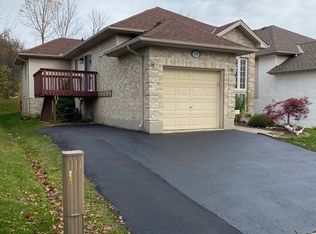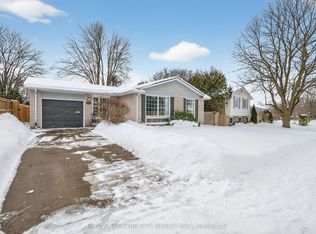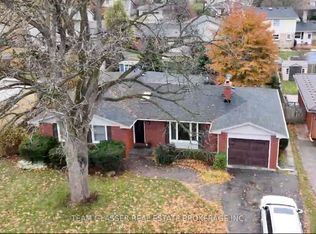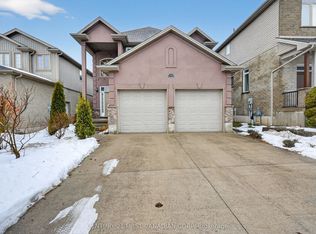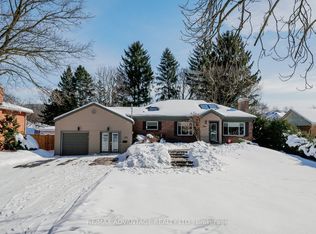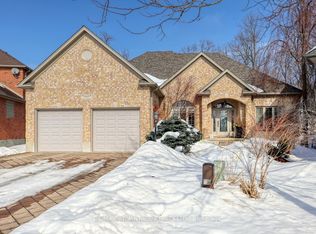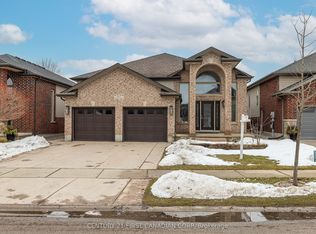Welcome to 327 Richmeadow Rd., a stunning custom-built 4-bedroom, 4-bathroom home situated on a premium lot backing onto protected green space for ultimate privacy. Thoughtfully designed and beautifully updated, this home offers over 3,000 sq. ft. of exceptional living space. The main floor features elegant crown molding, hardwood flooring, and an inviting open layout with integrated speakers. A front office provides the perfect work-from-home setup and can easily be converted into a 5th bedroom or flex space. The kitchen is equipped with quartz countertops and plenty of workspace for the home chef. Upstairs, you'll find 3 oversized bedrooms, including a luxurious primary retreat with a massive walk-in closet and a spa-like ensuite (2023) featuring quartz counters, soft-close cabinetry, heated flooring, a soaker tub, and a shower with 2 shower heads that doubles as a full steam room! Laundry is conveniently located on the upper level, with custom cabinets and a built-in drain for peace of mind. The lower level adds a 4th bedroom, full bathroom, and additional living space perfect for guests or extended family. Enjoy outdoor living in your secluded backyard with a hot tub (new motor 2023), pond, shed, and playhouse, both equipped with hydro. Additional updates and features include: steel roof (2011), new downspouts, eavestroughs & gutter guards (2024), A/C compressor (2020), hardwood in the primary suite, and carpet in the 2 upstairs bedrooms (2019). The oversized heated & insulated garage offers a 220V heater. This property combines timeless finishes with modern upgrades in a highly desirable location, truly a rare opportunity.
For sale
C$947,500
327 Richmeadow Rd, London, ON N6H 5T2
4beds
4baths
Single Family Residence
Built in ----
6,566.03 Square Feet Lot
$-- Zestimate®
C$--/sqft
C$-- HOA
What's special
Elegant crown moldingHardwood flooringSteel roof
- 41 days |
- 35 |
- 5 |
Zillow last checked: 8 hours ago
Listing updated: February 01, 2026 at 03:41pm
Listed by:
CENTURY 21 FIRST CANADIAN CORP
Source: TRREB,MLS®#: X12690978 Originating MLS®#: London and St. Thomas Association of REALTORS
Originating MLS®#: London and St. Thomas Association of REALTORS
Facts & features
Interior
Bedrooms & bathrooms
- Bedrooms: 4
- Bathrooms: 4
Primary bedroom
- Level: Second
- Dimensions: 4.36 x 4.71
Bedroom
- Level: Second
- Dimensions: 3.71 x 4.08
Bedroom
- Level: Basement
- Dimensions: 3.4 x 3.7
Bedroom
- Level: Second
- Dimensions: 3.71 x 4.17
Bathroom
- Level: Second
- Dimensions: 2.85 x 2.21
Bathroom
- Level: Basement
- Dimensions: 3.05 x 1.89
Bathroom
- Level: Second
- Dimensions: 3.75 x 3.31
Bathroom
- Level: Main
- Dimensions: 1.66 x 2.25
Dining room
- Level: Main
- Dimensions: 3.71 x 2.88
Kitchen
- Level: Main
- Dimensions: 3.71 x 2.96
Laundry
- Level: Second
- Dimensions: 2.24 x 2.13
Living room
- Level: Main
- Dimensions: 6.8 x 6.76
Office
- Level: Main
- Dimensions: 3.71 x 3.17
Recreation
- Level: Basement
- Dimensions: 6.69 x 8.54
Utility room
- Level: Basement
- Dimensions: 3.4 x 4.74
Heating
- Forced Air, Gas
Cooling
- Central Air
Appliances
- Included: Water Heater
Features
- Floor Drain, Water Meter
- Basement: Finished,Full
- Has fireplace: Yes
- Fireplace features: Natural Gas
Interior area
- Living area range: 2000-2500 null
Video & virtual tour
Property
Parking
- Total spaces: 4
- Parking features: Private Double, Garage Door Opener
- Has garage: Yes
Accessibility
- Accessibility features: None
Features
- Stories: 2
- Patio & porch: Deck, Porch
- Exterior features: Landscaped, Privacy, Private Pond, Year Round Living
- Pool features: None
- Has spa: Yes
- Spa features: Hot Tub
- Has view: Yes
- View description: Forest, Garden, Pond, Trees/Woods
- Has water view: Yes
- Water view: Pond
Lot
- Size: 6,566.03 Square Feet
- Features: Golf, Fenced Yard, Hospital, Library, Park, School, Pie Shaped Lot
- Topography: Dry,Flat
Details
- Additional structures: Fence - Full, Garden Shed, Shed
- Parcel number: 080541094
- Other equipment: Sump Pump
Construction
Type & style
- Home type: SingleFamily
- Property subtype: Single Family Residence
Materials
- Brick, Vinyl Siding
- Foundation: Poured Concrete
- Roof: Metal
Utilities & green energy
- Sewer: Sewer
Community & HOA
Community
- Security: Alarm System
Location
- Region: London
Financial & listing details
- Annual tax amount: C$6,672
- Date on market: 1/13/2026
CENTURY 21 FIRST CANADIAN CORP
By pressing Contact Agent, you agree that the real estate professional identified above may call/text you about your search, which may involve use of automated means and pre-recorded/artificial voices. You don't need to consent as a condition of buying any property, goods, or services. Message/data rates may apply. You also agree to our Terms of Use. Zillow does not endorse any real estate professionals. We may share information about your recent and future site activity with your agent to help them understand what you're looking for in a home.
Price history
Price history
Price history is unavailable.
Public tax history
Public tax history
Tax history is unavailable.Climate risks
Neighborhood: Oakridge
Nearby schools
GreatSchools rating
No schools nearby
We couldn't find any schools near this home.
