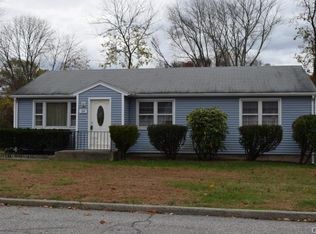Sold for $450,000
$450,000
327 Red Oak Road, Bridgeport, CT 06606
3beds
2,226sqft
Single Family Residence
Built in 1958
0.34 Acres Lot
$489,600 Zestimate®
$202/sqft
$3,217 Estimated rent
Home value
$489,600
$446,000 - $543,000
$3,217/mo
Zestimate® history
Loading...
Owner options
Explore your selling options
What's special
Welcome Home to 327 Red Oak Road! This beautifully updated property features a newly expanded open kitchen, complete with stainless steel appliances, a granite island, stylish laminate flooring and tile backsplash. This home boasts hardwood floors upstairs & stylish laminate flooring below. Step outside to enjoy a newer (2 years)16x28 deck, perfect for entertaining, that overlooks a large, flat backyard. Other recent updates include a 2nd layer of roof shingles & new siding at the addition. The walk-out finished lower level offers three additional rooms, ample closet space in several rooms, and a full bath. With all these upgrades, there's nothing left to do but move in and enjoy your new home! ***see Remarks Addendum. 327 Red Oak Rd Requesting Best & Final Offers by Monday 6/10/2024 @5pm. Please be advised there are Ring video cameras outside. Requesting Best & Final Offers by Monday 6/10/2024 @5pm.
Zillow last checked: 8 hours ago
Listing updated: October 01, 2024 at 12:30am
Listed by:
Kimberly Levinson 203-218-6786,
Coldwell Banker Realty 203-452-3700
Bought with:
Jean-Paul Jean-Louis, REB.0791257
One 11 Realty
Source: Smart MLS,MLS#: 24020996
Facts & features
Interior
Bedrooms & bathrooms
- Bedrooms: 3
- Bathrooms: 2
- Full bathrooms: 1
- 1/2 bathrooms: 1
Primary bedroom
- Features: Hardwood Floor
- Level: Main
Bedroom
- Features: Hardwood Floor
- Level: Main
Bedroom
- Features: Hardwood Floor
- Level: Main
Den
- Features: Walk-In Closet(s)
- Level: Lower
Dining room
- Features: Balcony/Deck, Laminate Floor
- Level: Main
Kitchen
- Features: Breakfast Bar, Granite Counters, Laminate Floor
- Level: Main
Living room
- Features: Hardwood Floor
- Level: Main
Office
- Features: Laminate Floor
- Level: Lower
Rec play room
- Features: Laminate Floor
- Level: Lower
Heating
- Baseboard, Forced Air, Electric, Natural Gas
Cooling
- Central Air
Appliances
- Included: Gas Range, Microwave, Refrigerator, Dishwasher, Washer, Dryer, Water Heater
- Laundry: Lower Level
Features
- Basement: Full,Heated,Cooled,Interior Entry,Partially Finished,Walk-Out Access
- Attic: Access Via Hatch
- Has fireplace: No
Interior area
- Total structure area: 2,226
- Total interior livable area: 2,226 sqft
- Finished area above ground: 1,286
- Finished area below ground: 940
Property
Parking
- Parking features: None
Features
- Patio & porch: Deck
Lot
- Size: 0.34 Acres
- Features: Level
Details
- Parcel number: 42636
- Zoning: RA
Construction
Type & style
- Home type: SingleFamily
- Architectural style: Ranch
- Property subtype: Single Family Residence
Materials
- Vinyl Siding
- Foundation: Block, Concrete Perimeter
- Roof: Asphalt
Condition
- New construction: No
- Year built: 1958
Utilities & green energy
- Sewer: Public Sewer
- Water: Public
Community & neighborhood
Community
- Community features: Near Public Transport, Medical Facilities, Park, Private School(s), Shopping/Mall, Tennis Court(s)
Location
- Region: Bridgeport
- Subdivision: North End
Price history
| Date | Event | Price |
|---|---|---|
| 7/24/2024 | Sold | $450,000+12.5%$202/sqft |
Source: | ||
| 7/10/2024 | Pending sale | $399,999$180/sqft |
Source: | ||
| 6/5/2024 | Listed for sale | $399,999+175.9%$180/sqft |
Source: | ||
| 5/1/2017 | Sold | $145,000-3.3%$65/sqft |
Source: | ||
| 3/24/2017 | Price change | $150,000+3.4%$67/sqft |
Source: Higgins Group Real Estate #99169197 Report a problem | ||
Public tax history
| Year | Property taxes | Tax assessment |
|---|---|---|
| 2025 | $7,629 +11.6% | $175,570 +11.6% |
| 2024 | $6,838 | $157,380 |
| 2023 | $6,838 | $157,380 |
Find assessor info on the county website
Neighborhood: Resevoir
Nearby schools
GreatSchools rating
- 3/10Cross SchoolGrades: PK-8Distance: 0.3 mi
- 5/10Aerospace/Hydrospace Engineering And Physical Sciences High SchoolGrades: 9-12Distance: 0.8 mi
- 6/10Biotechnology Research And Zoological Studies High At The FaGrades: 9-12Distance: 0.8 mi
Get pre-qualified for a loan
At Zillow Home Loans, we can pre-qualify you in as little as 5 minutes with no impact to your credit score.An equal housing lender. NMLS #10287.
Sell for more on Zillow
Get a Zillow Showcase℠ listing at no additional cost and you could sell for .
$489,600
2% more+$9,792
With Zillow Showcase(estimated)$499,392
