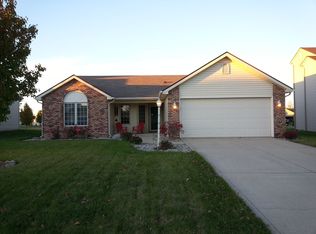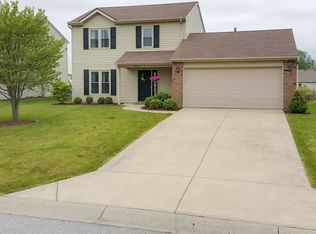Come see this awesome house in Corbin Place Addition which sits in the heart of Perry Township. The spacious 3-bedroom, 2.5 bath, 2 story home on a low traffic street is part of the award winning NWAC school system. Only 3 minutes to Perry Hill Elementary School and Maple Creek Middle School. The Great Room with cathedral ceiling, brick corner gas-log fireplace, plant ledge, window seat and an open staircase to the second level. Spacious 1st floor Master bedroom with full bath and walk-in closet. Upper level features two spacious bedrooms (one with a walk-in closet), a full bath and the loft for additional living space. The eat-in kitchen with breakfast bar includes electric cook-top range, dishwasher, refrigerator, and microwave. Separate main floor laundry room. 2 car attached garage. Water heater 1 year old. The back yard includes over sized patio and is steps away from a common area.
This property is off market, which means it's not currently listed for sale or rent on Zillow. This may be different from what's available on other websites or public sources.


