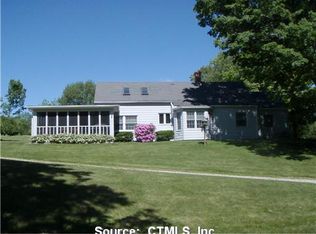Roomy yet Cozy feel to this beautiful Colonial set out down a private way in the woods of Woodstock. Off the beaten path for those looking for the peace and quiet, yet only a 15 minute drive to town. Beautiful wrap around deck with built on screened in porch area, elevated and out of site overlooking booming perennial gardens surrounded by stonewalls for those quiet summer nights. 2 car detached GARAGE with spacious upper level. Open concept with cathedral ceiling kitchen/dining/living area brought together with a cozy wood burning FIREPLACE. Tiled kitchen, Wood floors throughout living/dining area and fully carpeted up the stairs to 2nd level. Lower level is completely finished with a bedroom, full bathroom, living area and a separate entrance.
This property is off market, which means it's not currently listed for sale or rent on Zillow. This may be different from what's available on other websites or public sources.
