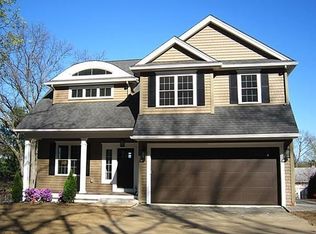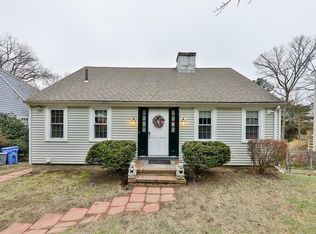Sold for $1,769,000
$1,769,000
327 Prospect Hill Rd, Waltham, MA 02451
4beds
4,004sqft
Single Family Residence
Built in 2021
6,926 Square Feet Lot
$1,775,700 Zestimate®
$442/sqft
$5,937 Estimated rent
Home value
$1,775,700
$1.65M - $1.92M
$5,937/mo
Zestimate® history
Loading...
Owner options
Explore your selling options
What's special
Perched atop a scenic hill, this stunning 2021-built Colonial offers sweeping, picture-perfect views you truly have to see to believe. Set on an exceptional lot overlooking a charming neighborhood, features an open & airy layout perfect for both everyday living and entertaining. The main level showcases a chef’s kitchen w/ premium Monogram appliances, stone countertops, & a breakfast bar, all flowing seamlessly into the spacious living & dining areas w/ sliders out onto the back deck & fenced yard. Four generously sized bedrooms upstairs, a luxurious primary suite with a Juliet balcony (more breathtaking views of Boston’s skyline!), walk-in closet, & elegant en-suite bath. The expansive, finished lower level offers high ceilings and full daylight w/ walk-out access to a private patio & full bath. Add'l highlights include a double-sided fireplace, crown molding & wainscoting, & 2 car garage w/ mudroom. All this, & less than a minute walk to the Prospect Park trails and Lookout view!
Zillow last checked: 8 hours ago
Listing updated: July 13, 2025 at 07:56pm
Listed by:
Wilson Group 781-424-6286,
Keller Williams Realty 617-969-9000,
Ryan Wilson 781-424-6286
Bought with:
Carol Vaghar
Coldwell Banker Realty - Newton
Source: MLS PIN,MLS#: 73370379
Facts & features
Interior
Bedrooms & bathrooms
- Bedrooms: 4
- Bathrooms: 5
- Full bathrooms: 4
- 1/2 bathrooms: 1
Primary bathroom
- Features: Yes
Heating
- Forced Air, Propane
Cooling
- Central Air
Appliances
- Included: Tankless Water Heater, Range, Dishwasher, Disposal, Microwave, Refrigerator
Features
- Doors: Insulated Doors
- Windows: Insulated Windows, Screens
- Basement: Finished
- Number of fireplaces: 1
Interior area
- Total structure area: 4,004
- Total interior livable area: 4,004 sqft
- Finished area above ground: 4,004
Property
Parking
- Total spaces: 4
- Parking features: Attached, Paved Drive
- Attached garage spaces: 2
- Uncovered spaces: 2
Features
- Patio & porch: Deck, Covered
- Exterior features: Deck, Covered Patio/Deck, Balcony, Rain Gutters, Sprinkler System, Screens, Fenced Yard
- Fencing: Fenced/Enclosed,Fenced
- Has view: Yes
- View description: Scenic View(s)
Lot
- Size: 6,926 sqft
Details
- Parcel number: 833124
- Zoning: unknown
Construction
Type & style
- Home type: SingleFamily
- Architectural style: Colonial,Contemporary
- Property subtype: Single Family Residence
Materials
- Foundation: Concrete Perimeter
- Roof: Shingle
Condition
- Year built: 2021
Utilities & green energy
- Electric: Circuit Breakers
- Sewer: Public Sewer
- Water: Public
- Utilities for property: for Gas Range
Community & neighborhood
Community
- Community features: Public Transportation, Park, Walk/Jog Trails, Medical Facility, Bike Path, Highway Access, Public School, University
Location
- Region: Waltham
Price history
| Date | Event | Price |
|---|---|---|
| 7/11/2025 | Sold | $1,769,000-0.6%$442/sqft |
Source: MLS PIN #73370379 Report a problem | ||
| 5/28/2025 | Contingent | $1,779,000$444/sqft |
Source: MLS PIN #73370379 Report a problem | ||
| 5/6/2025 | Listed for sale | $1,779,000+6.2%$444/sqft |
Source: MLS PIN #73370379 Report a problem | ||
| 2/18/2022 | Sold | $1,675,000-1.2%$418/sqft |
Source: MLS PIN #72878454 Report a problem | ||
| 12/4/2021 | Contingent | $1,695,000$423/sqft |
Source: MLS PIN #72878454 Report a problem | ||
Public tax history
| Year | Property taxes | Tax assessment |
|---|---|---|
| 2025 | $12,922 +3% | $1,315,900 +1.1% |
| 2024 | $12,551 +0.9% | $1,302,000 +8% |
| 2023 | $12,436 +101.6% | $1,205,000 +117.6% |
Find assessor info on the county website
Neighborhood: 02451
Nearby schools
GreatSchools rating
- 2/10Thomas R Plympton Elementary SchoolGrades: K-5Distance: 0.5 mi
- 7/10John F Kennedy Middle SchoolGrades: 6-8Distance: 1.2 mi
- 3/10Waltham Sr High SchoolGrades: 9-12Distance: 1.3 mi
Schools provided by the listing agent
- Elementary: Plympton
- Middle: Kennedy
- High: Waltham High
Source: MLS PIN. This data may not be complete. We recommend contacting the local school district to confirm school assignments for this home.
Get a cash offer in 3 minutes
Find out how much your home could sell for in as little as 3 minutes with a no-obligation cash offer.
Estimated market value$1,775,700
Get a cash offer in 3 minutes
Find out how much your home could sell for in as little as 3 minutes with a no-obligation cash offer.
Estimated market value
$1,775,700

