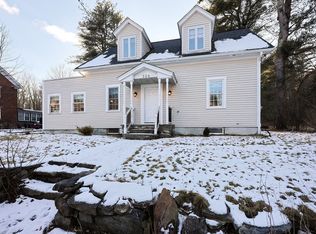Sold for $601,000
$601,000
327 Ponakin Rd, Lancaster, MA 01523
3beds
1,477sqft
Single Family Residence
Built in 1900
0.38 Acres Lot
$620,500 Zestimate®
$407/sqft
$3,601 Estimated rent
Home value
$620,500
$571,000 - $676,000
$3,601/mo
Zestimate® history
Loading...
Owner options
Explore your selling options
What's special
Absolutely stunning 3 bedroom 2.5 colonial where high-end finishes abound. Hardwood floors throughout. First floor master suite features beautiful tiled shower. Open concept living at its finest as dining area opens to large kitchen with island. Large living room with great light. 2 large bedrooms with full bath upstairs. Backyard oasis features fenced in yard, composite deck and pool. Freshly paved driveway opens to 2 car detached garage. Additional finished space in basement. Abuts conservation land in nice quiet neighborhood on a dead end street. This stunner won't last. First showings at open house Saturday June 1st 11-1pm.
Zillow last checked: 8 hours ago
Listing updated: July 10, 2024 at 12:26pm
Listed by:
David Carr 978-500-0131,
RTN Realty Advisors LLC. 617-835-0845
Bought with:
Stephen O Loughlin
Realty Executives
Source: MLS PIN,MLS#: 73244199
Facts & features
Interior
Bedrooms & bathrooms
- Bedrooms: 3
- Bathrooms: 3
- Full bathrooms: 2
- 1/2 bathrooms: 1
Primary bedroom
- Level: First
- Area: 150
- Dimensions: 15 x 10
Bedroom 2
- Level: Second
- Area: 198
- Dimensions: 18 x 11
Bedroom 3
- Level: Second
- Area: 162
- Dimensions: 18 x 9
Primary bathroom
- Features: Yes
Bathroom 1
- Features: Bathroom - Half, Dryer Hookup - Electric, Washer Hookup
- Level: First
Bathroom 2
- Features: Bathroom - Full
- Level: Second
Bathroom 3
- Features: Bathroom - Full, Bathroom - Tiled With Shower Stall
- Level: First
Dining room
- Features: Flooring - Hardwood
- Level: First
- Area: 120
- Dimensions: 12 x 10
Family room
- Level: Basement
Kitchen
- Features: Flooring - Hardwood, Countertops - Upgraded, Kitchen Island, Cabinets - Upgraded, Open Floorplan
- Level: First
- Area: 207
- Dimensions: 23 x 9
Living room
- Features: Flooring - Hardwood
- Level: First
- Area: 208
- Dimensions: 16 x 13
Heating
- Forced Air, Oil
Cooling
- Heat Pump
Appliances
- Included: Range, Dishwasher, Refrigerator
- Laundry: In Basement, Electric Dryer Hookup, Washer Hookup
Features
- Flooring: Wood, Tile
- Basement: Full,Partially Finished
- Has fireplace: No
Interior area
- Total structure area: 1,477
- Total interior livable area: 1,477 sqft
Property
Parking
- Total spaces: 6
- Parking features: Detached, Paved Drive, Off Street, Tandem
- Garage spaces: 2
- Uncovered spaces: 4
Features
- Patio & porch: Deck - Composite
- Exterior features: Deck - Composite
- Fencing: Fenced/Enclosed
Lot
- Size: 0.38 Acres
- Features: Cleared, Level
Details
- Parcel number: M:024.0 B:0000 L:0054.0,3762243
- Zoning: Res
Construction
Type & style
- Home type: SingleFamily
- Architectural style: Cape
- Property subtype: Single Family Residence
Materials
- Frame
- Foundation: Concrete Perimeter, Stone
- Roof: Shingle
Condition
- Year built: 1900
Utilities & green energy
- Electric: Circuit Breakers
- Sewer: Private Sewer
- Water: Public
- Utilities for property: for Electric Range, for Electric Oven, for Electric Dryer, Washer Hookup
Community & neighborhood
Community
- Community features: Shopping, Walk/Jog Trails, Conservation Area, Highway Access, Public School
Location
- Region: Lancaster
Other
Other facts
- Listing terms: Contract
Price history
| Date | Event | Price |
|---|---|---|
| 7/10/2024 | Sold | $601,000+11.3%$407/sqft |
Source: MLS PIN #73244199 Report a problem | ||
| 6/4/2024 | Contingent | $539,900$366/sqft |
Source: MLS PIN #73244199 Report a problem | ||
| 5/29/2024 | Listed for sale | $539,900+54.3%$366/sqft |
Source: MLS PIN #73244199 Report a problem | ||
| 11/24/2020 | Sold | $350,000+169.2%$237/sqft |
Source: Public Record Report a problem | ||
| 9/11/2019 | Sold | $130,000-8.5%$88/sqft |
Source: Public Record Report a problem | ||
Public tax history
| Year | Property taxes | Tax assessment |
|---|---|---|
| 2025 | $7,296 +0.4% | $451,500 +8.5% |
| 2024 | $7,265 +12% | $416,100 +10.2% |
| 2023 | $6,489 -1% | $377,500 +12% |
Find assessor info on the county website
Neighborhood: 01523
Nearby schools
GreatSchools rating
- 6/10Mary Rowlandson Elementary SchoolGrades: PK-5Distance: 1.1 mi
- 6/10Luther Burbank Middle SchoolGrades: 6-8Distance: 1.1 mi
- 8/10Nashoba Regional High SchoolGrades: 9-12Distance: 3.5 mi
Schools provided by the listing agent
- Elementary: Mary Rowlandson
- Middle: Luther Burbank
- High: Nashoba Regiona
Source: MLS PIN. This data may not be complete. We recommend contacting the local school district to confirm school assignments for this home.
Get a cash offer in 3 minutes
Find out how much your home could sell for in as little as 3 minutes with a no-obligation cash offer.
Estimated market value$620,500
Get a cash offer in 3 minutes
Find out how much your home could sell for in as little as 3 minutes with a no-obligation cash offer.
Estimated market value
$620,500
