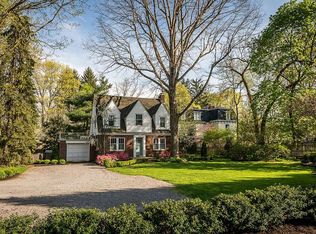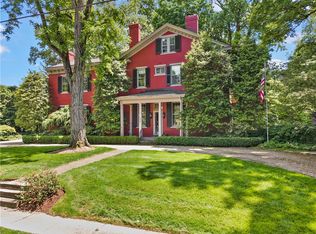Sold for $749,000
$749,000
327 Pine Rd, Sewickley, PA 15143
3beds
2,683sqft
Single Family Residence
Built in 1975
0.62 Acres Lot
$757,500 Zestimate®
$279/sqft
$2,885 Estimated rent
Home value
$757,500
$712,000 - $811,000
$2,885/mo
Zestimate® history
Loading...
Owner options
Explore your selling options
What's special
Welcome home! This delightful three-bedroom home is tucked away on private, spacious lot in Edgeworth. The nearly completely fenced yard has been lovingly maintained with beautiful landscaping. mature trees and a deep, completely fenced backyard. The home features a spacious living room, formal dining room, kitchen with breakfast nook, den, powder room and one of the highlights of a home, a wonderful sunroom (1992) with a vaulted ceiling and skylights - truly an amazing place to relax or entertain. The galley kitchen includes plenty of cabinet space, granite countertops (1999), tile backsplash, Sub-Zero Refrigerator, electric oven, electric cook top, dishwasher, and disposal. The owner's bedroom was originally two bedrooms, but a wall was removed and it now includes a spacious walk-in closet, linen closet, additional clothes closet and ensuite bath with walk-in shower. The second upstairs bath has a jetted soaking tub. This home is in walking distance to schools and Sewickley village.
Zillow last checked: 8 hours ago
Listing updated: March 04, 2025 at 09:30am
Listed by:
Robert Green 412-508-1501,
BERKSHIRE HATHAWAY THE PREFERRED REALTY
Bought with:
Michael Killian, RS329486
BERKSHIRE HATHAWAY THE PREFERRED REALTY
Source: WPMLS,MLS#: 1672281 Originating MLS: West Penn Multi-List
Originating MLS: West Penn Multi-List
Facts & features
Interior
Bedrooms & bathrooms
- Bedrooms: 3
- Bathrooms: 3
- Full bathrooms: 2
- 1/2 bathrooms: 1
Primary bedroom
- Level: Upper
- Dimensions: 16x23
Bedroom 2
- Level: Upper
- Dimensions: 10x13
Bedroom 3
- Level: Upper
- Dimensions: 10x13
Bonus room
- Level: Main
- Dimensions: 8x8
Den
- Level: Main
- Dimensions: 9x13
Dining room
- Level: Main
- Dimensions: 15x13
Entry foyer
- Level: Main
- Dimensions: 6x12
Family room
- Level: Main
- Dimensions: 16x17
Kitchen
- Level: Main
- Dimensions: 12x8
Living room
- Level: Main
- Dimensions: 13x14
Heating
- Electric
Cooling
- Central Air, Electric
Features
- Flooring: Carpet, Ceramic Tile, Hardwood
- Basement: Full,Interior Entry
- Number of fireplaces: 1
- Fireplace features: Living Room
Interior area
- Total structure area: 2,683
- Total interior livable area: 2,683 sqft
Property
Parking
- Total spaces: 2
- Parking features: Attached, Garage
- Has attached garage: Yes
Features
- Levels: Two
- Stories: 2
- Pool features: None
Lot
- Size: 0.62 Acres
- Dimensions: 116 x 203 x 120 x 225 ml
Details
- Parcel number: 0507A00071000000
Construction
Type & style
- Home type: SingleFamily
- Architectural style: Colonial,Two Story
- Property subtype: Single Family Residence
Materials
- Frame
- Roof: Asphalt
Condition
- Resale
- Year built: 1975
Utilities & green energy
- Sewer: Public Sewer
- Water: Public
Community & neighborhood
Community
- Community features: Public Transportation
Location
- Region: Sewickley
Price history
| Date | Event | Price |
|---|---|---|
| 3/4/2025 | Sold | $749,000$279/sqft |
Source: | ||
| 3/4/2025 | Pending sale | $749,000$279/sqft |
Source: | ||
| 1/3/2025 | Contingent | $749,000$279/sqft |
Source: | ||
| 12/4/2024 | Price change | $749,000-6.4%$279/sqft |
Source: | ||
| 9/18/2024 | Listed for sale | $800,000$298/sqft |
Source: | ||
Public tax history
| Year | Property taxes | Tax assessment |
|---|---|---|
| 2025 | $11,385 +7.4% | $359,300 |
| 2024 | $10,602 +523.8% | $359,300 |
| 2023 | $1,699 | $359,300 |
Find assessor info on the county website
Neighborhood: 15143
Nearby schools
GreatSchools rating
- 7/10Edgeworth Elementary SchoolGrades: K-5Distance: 0.3 mi
- 7/10Quaker Valley Middle SchoolGrades: 6-8Distance: 1.2 mi
- 9/10Quaker Valley High SchoolGrades: 9-12Distance: 1 mi
Schools provided by the listing agent
- District: Quaker Valley
Source: WPMLS. This data may not be complete. We recommend contacting the local school district to confirm school assignments for this home.

Get pre-qualified for a loan
At Zillow Home Loans, we can pre-qualify you in as little as 5 minutes with no impact to your credit score.An equal housing lender. NMLS #10287.

