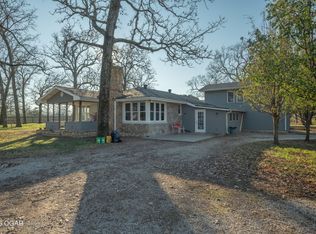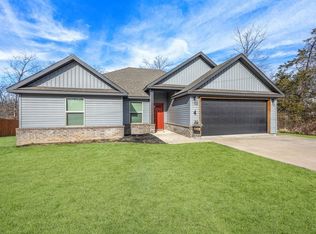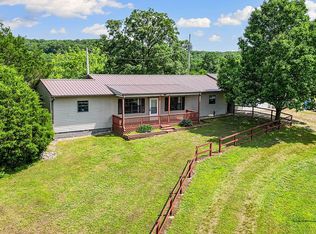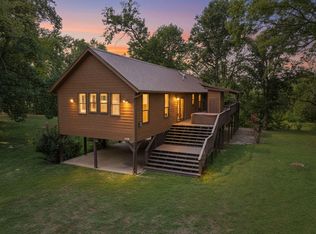Nestled on picturesque 6 acres in Noel, MO, this charming property offers space, versatility, and a peaceful country setting just 23 minutes from downtown Bentonville, AR. The home features 1,716 sq ft of living space with 3 bedrooms and 2 bathrooms (one bedroom is non-conforming). Enjoy a newly remodeled kitchen, perfect for everyday living and entertaining. Outside, the property truly shines with abundant outbuildings and storage options, including a 20x40 shop complete with a half bath and an 8x12 garage door, a 21x30 barn, and two carports. Whether you're looking for room to spread out, hobby space, or a quiet retreat with convenient access to Northwest Arkansas, this property offers a rare blend of functionality, privacy, and location. Don't miss a chance to see all this home has to offer and schedule a private tour today!
Pending
$329,900
327 Pendergraft Rd, Noel, MO 64854
3beds
1,716sqft
Est.:
Single Family Residence
Built in 1984
6 Acres Lot
$311,300 Zestimate®
$192/sqft
$-- HOA
What's special
- 59 days |
- 65 |
- 0 |
Zillow last checked: 8 hours ago
Listing updated: January 23, 2026 at 08:07am
Listed by:
The Flanagan Group, Kimberly Flanagan 417-629-4397,
The Essential Real Estate,
Adam Escoto 417-619-6214,
The Essential Real Estate
Source: Ozark Gateway AOR,MLS#: 256995
Facts & features
Interior
Bedrooms & bathrooms
- Bedrooms: 3
- Bathrooms: 2
- Full bathrooms: 2
Primary bedroom
- Dimensions: 16.6 x 14.3
Bedroom 2
- Dimensions: 14.4 x 14.3
Bedroom 3
- Dimensions: 12.3 x 9.1
Dining room
- Dimensions: 10.6 x 10.4
Foyer
- Dimensions: 30 x 4.4
Kitchen
- Dimensions: 13.8 x 13.4
Laundry
- Dimensions: 13.4 x 5.11
Living room
- Dimensions: 17.1 x 13.6
Sunroom
- Dimensions: 23.8 x 14.2
Heating
- Propane
Cooling
- Has cooling: Yes
Features
- Ceiling Fan(s), Kitchen Island
- Flooring: Laminate
- Basement: Crawl Space
- Has fireplace: No
- Fireplace features: None
Interior area
- Total structure area: 1,716
- Total interior livable area: 1,716 sqft
- Finished area above ground: 1,716
- Finished area below ground: 0
Property
Parking
- Total spaces: 2
- Parking features: Carport
- Carport spaces: 2
- Details: 2 Car Det Carport, 2 Car Att Carport
Features
- Patio & porch: Covered, Porch
Lot
- Size: 6 Acres
- Topography: Sloping
- Residential vegetation: Partially Wooded
Details
- Additional structures: Barn(s), Workshop
- Parcel number: 166.023000000006.000
Construction
Type & style
- Home type: SingleFamily
- Architectural style: Traditional
- Property subtype: Single Family Residence
Materials
- Brick
- Foundation: Concrete Perimeter
- Roof: Metal
Condition
- Year built: 1984
Utilities & green energy
- Sewer: Septic Tank
Community & HOA
Location
- Region: Noel
Financial & listing details
- Price per square foot: $192/sqft
- Tax assessed value: $95,390
- Annual tax amount: $685
- Date on market: 12/26/2025
- Listing terms: Cash,Conventional,FHA
Estimated market value
$311,300
$296,000 - $327,000
$1,482/mo
Price history
Price history
| Date | Event | Price |
|---|---|---|
| 1/23/2026 | Pending sale | $329,900$192/sqft |
Source: | ||
| 12/26/2025 | Listed for sale | $329,900-5.7%$192/sqft |
Source: | ||
| 11/23/2025 | Listing removed | $350,000$204/sqft |
Source: | ||
| 4/18/2025 | Listed for sale | $350,000$204/sqft |
Source: | ||
Public tax history
Public tax history
| Year | Property taxes | Tax assessment |
|---|---|---|
| 2025 | -- | $17,390 +8.3% |
| 2024 | $685 +0% | $16,060 |
| 2023 | $685 +0% | $16,060 |
| 2022 | $685 +71.2% | $16,060 |
| 2021 | $400 | $16,060 +13% |
| 2020 | -- | $14,210 +5.8% |
| 2019 | -- | $13,430 +0.3% |
| 2018 | -- | $13,390 |
| 2017 | -- | $13,390 +4.4% |
| 2016 | -- | $12,820 |
| 2015 | -- | $12,820 -0.5% |
| 2014 | -- | $12,880 |
Find assessor info on the county website
BuyAbility℠ payment
Est. payment
$1,727/mo
Principal & interest
$1579
Property taxes
$148
Climate risks
Neighborhood: 64854
Nearby schools
GreatSchools rating
- 5/10White Rock Elementary SchoolGrades: PK-8Distance: 4.2 mi
- 3/10McDonald County High SchoolGrades: 9-12Distance: 8.6 mi
Schools provided by the listing agent
- Elementary: Noel
- Middle: McDonald
Source: Ozark Gateway AOR. This data may not be complete. We recommend contacting the local school district to confirm school assignments for this home.




