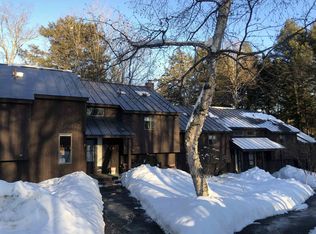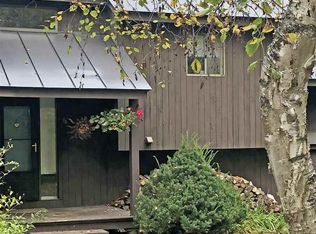Well maintained 2 bedrooms / 1.5 bath end unit condo located in Quechee Lakes. Inside this unit you will find an open kitchen with exposed beams, wood floors, lots of counter space and cabinets. Open to the living room / dining room, the kitchen is ideal when having friends over or family gatherings. In the main living area, there are cathedral ceilings, wood burning stove, half bath and sliders that open to the 10''x 8' deck. On those warm sunny days, you will enjoy sitting on deck with the small stream below. In the lower level, there are two bedrooms and a full bath. The master bedroom has sliders off the back as well as walk in closet. Both bathrooms have tile floors. Located in building 7, you will find this to be a great building given it gives you privacy and a quiet setting.
This property is off market, which means it's not currently listed for sale or rent on Zillow. This may be different from what's available on other websites or public sources.


