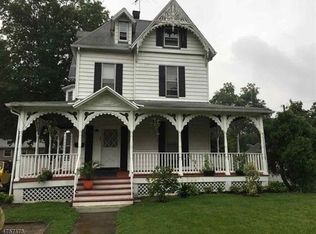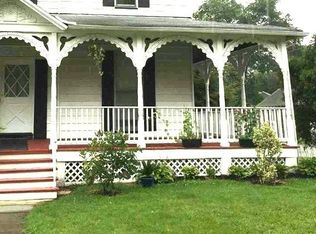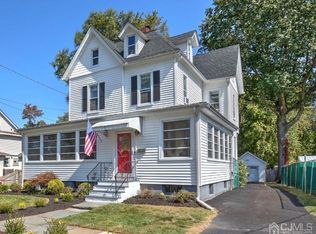Sold for $500,000
$500,000
327 New Market Rd, Dunellen, NJ 08812
2beds
1,826sqft
Single Family Residence
Built in 1964
5,950.3 Square Feet Lot
$529,200 Zestimate®
$274/sqft
$3,166 Estimated rent
Home value
$529,200
$482,000 - $582,000
$3,166/mo
Zestimate® history
Loading...
Owner options
Explore your selling options
What's special
Not just your ordinary house First time on the market!! If you are looking for a home that is refreshingly different-with a more modern look and feel than the typical Dunellen house-here it is. This custom built home is a spacious 1826 square feet featuring 3 levels. Entry on the ground floor either by Front .back Doors or direct entry front the attached garage leads to the Family Room and Laundry/half bath, a few steps up to the second level for the Living Room/Dining Room and Kitchen then a few more steps up to the Bedroom Level. Vaulted ceiling , hardwood under all carpeting, including the Bedrooms. The ensuite primary Bedroom bath has been modified to feature a separate shower room. The second Bedroom was enlarged by removing the common wall separating a third bedroom. Restoring the home back to a 3 Bedroom house is possible by re-adding the common wall between the 2 rooms and opening the hall doorway. The main bath is on this level also. Lower level crawl space great for storage(dry) and easily accessed from Family Room. The kitchen door provides access to the deck- the lower level back door provides access to the totally fenced yard. The shed is included in the sale. Don't miss this chance to own this conveniently located well-built modern home.
Zillow last checked: 8 hours ago
Listing updated: June 03, 2024 at 09:26am
Listed by:
BARBARA C. SEIF,
ERA BONIAKOWSKI REAL ESTATE 732-968-0700
Source: All Jersey MLS,MLS#: 2410274R
Facts & features
Interior
Bedrooms & bathrooms
- Bedrooms: 2
- Bathrooms: 3
- Full bathrooms: 2
- 1/2 bathrooms: 1
Primary bedroom
- Features: Full Bath, Walk-In Closet(s)
- Area: 192
- Dimensions: 16 x 12
Bedroom 2
- Area: 288
- Dimensions: 24 x 12
Bathroom
- Features: Stall Shower
Dining room
- Features: Living Dining Combo
- Area: 126
- Dimensions: 14 x 9
Family room
- Area: 286
- Length: 22
Kitchen
- Features: Eat-in Kitchen
- Area: 126
- Dimensions: 14 x 9
Living room
- Area: 294
- Dimensions: 21 x 14
Basement
- Area: 0
Heating
- Forced Air
Cooling
- Central Air
Appliances
- Included: Dishwasher, Dryer, Gas Range/Oven, Refrigerator, Washer, Gas Water Heater
Features
- Cathedral Ceiling(s), Entrance Foyer, Laundry Room, Bath Half, Family Room, Utility Room, Kitchen, Living Room, Dining Room, 2 Bedrooms, Bath Main, Bath Other
- Flooring: Carpet, Laminate
- Windows: Insulated Windows
- Basement: Crawl Space, Partial, Bath Half
- Has fireplace: No
Interior area
- Total structure area: 1,826
- Total interior livable area: 1,826 sqft
Property
Parking
- Total spaces: 1
- Parking features: 2 Car Width, Asphalt, Garage, Attached, Garage Door Opener
- Attached garage spaces: 1
- Has uncovered spaces: Yes
Features
- Levels: Three Or More, See Remarks, Multi/Split
- Stories: 3
- Patio & porch: Deck
- Exterior features: Curbs, Deck, Door(s)-Storm/Screen, Fencing/Wall, Storage Shed, Yard, Insulated Pane Windows
- Pool features: None
- Fencing: Fencing/Wall
Lot
- Size: 5,950 sqft
- Dimensions: 119.00 x 50.00
- Features: Near Shopping, Near Train, Interior Lot, Near Public Transit
Details
- Additional structures: Shed(s)
- Parcel number: 0300076000000018
Construction
Type & style
- Home type: SingleFamily
- Architectural style: Split Level
- Property subtype: Single Family Residence
Materials
- Roof: Asphalt
Condition
- Year built: 1964
Utilities & green energy
- Gas: Natural Gas
- Sewer: Public Sewer
- Water: Public
- Utilities for property: Electricity Connected, Natural Gas Connected
Community & neighborhood
Community
- Community features: Curbs
Location
- Region: Dunellen
Other
Other facts
- Ownership: Fee Simple
Price history
| Date | Event | Price |
|---|---|---|
| 8/8/2024 | Sold | $500,000$274/sqft |
Source: Public Record Report a problem | ||
| 5/31/2024 | Sold | $500,000+8.7%$274/sqft |
Source: | ||
| 4/30/2024 | Contingent | $459,900$252/sqft |
Source: | ||
| 4/30/2024 | Pending sale | $459,900$252/sqft |
Source: | ||
| 4/6/2024 | Listed for sale | $459,900$252/sqft |
Source: | ||
Public tax history
| Year | Property taxes | Tax assessment |
|---|---|---|
| 2025 | $12,234 +8.1% | $487,800 +8.1% |
| 2024 | $11,314 +8.7% | $451,100 +17.3% |
| 2023 | $10,412 +9.9% | $384,500 +12% |
Find assessor info on the county website
Neighborhood: 08812
Nearby schools
GreatSchools rating
- 6/10John P. Faber Elementary SchoolGrades: PK-5Distance: 0.5 mi
- 3/10Lincoln Middle SchoolGrades: 6-8Distance: 0.6 mi
- 3/10Dunellen High SchoolGrades: 9-12Distance: 0.6 mi
Get a cash offer in 3 minutes
Find out how much your home could sell for in as little as 3 minutes with a no-obligation cash offer.
Estimated market value$529,200
Get a cash offer in 3 minutes
Find out how much your home could sell for in as little as 3 minutes with a no-obligation cash offer.
Estimated market value
$529,200


