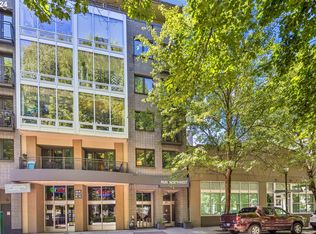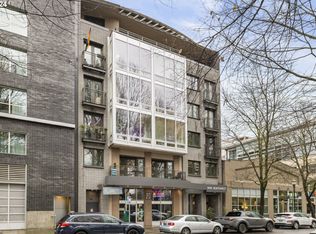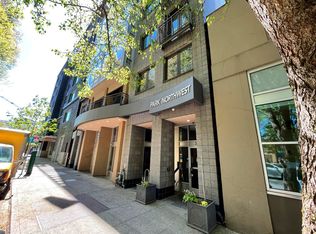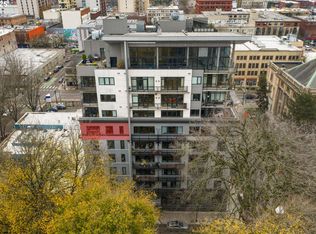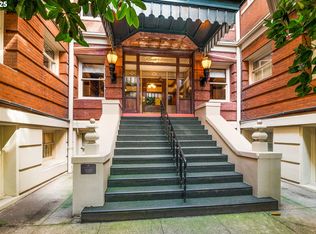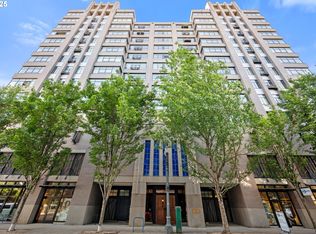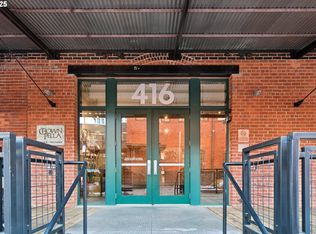This beautifully designed 1-bedroom, 1-bathroom condo offers 926 square feet of modern living space that combines comfort, style, & functionality. As you enter, you'll be greeted by a spacious living room featuring pristine hardwood floors that flow seamlessly throughout the entire home. The floor-to-ceiling windows allow natural light to pour in, offering peaceful views of mature trees & a nearby park. The adjacent dining area enjoys the same abundant natural light, with a sitting area, creating a serene space for meals and relaxation. The kitchen is tastefully updated with quartz counters, stainless steel appliances, an under-mounted sink, and custom finishes. Oversized, modernly updated bathroom with quartz counters and an abundance of storage. The primary lofted bedroom is generously sized with carpet and a spacious walk-in closet for plenty of storage. Located in the popular Pearl District, this condo is close to shopping, a streetcar line, the waterfront, and various dining options, ensuring that everything you need is within easy reach. Plus, with no rental cap, this property offers primary living or great investment opportunities. Don't miss out on the chance to call this stunning condo your own!
Sold
Est. $263,900
327 NW Park Ave APT 4A, Portland, OR 97209
1beds
926sqft
Residential, Condominium
Built in 2001
-- sqft lot
$263,900 Zestimate®
$285/sqft
$585/mo HOA
What's special
Modernly updated bathroomPrimary lofted bedroomCustom finishesAbundance of storageFloor-to-ceiling windowsNatural lightStainless steel appliances
- 232 days |
- 11 |
- 0 |
Zillow last checked: 8 hours ago
Listing updated: September 18, 2025 at 10:14am
Listed by:
Michele Montoya 503-453-7242,
MORE Realty
Source: RMLS (OR),MLS#: 653640368
Facts & features
Interior
Bedrooms & bathrooms
- Bedrooms: 1
- Bathrooms: 1
- Full bathrooms: 1
- Main level bathrooms: 1
Rooms
- Room types: Dining Room, Family Room, Kitchen, Living Room, Primary Bedroom
Primary bedroom
- Features: Loft, Walkin Closet, Wallto Wall Carpet
- Level: Main
- Area: 126
- Dimensions: 9 x 14
Dining room
- Features: Great Room, Living Room Dining Room Combo, Wood Floors
- Level: Main
- Area: 120
- Dimensions: 8 x 15
Kitchen
- Features: Dishwasher, Eating Area, Great Room, Free Standing Range, Free Standing Refrigerator, Quartz, Wood Floors
- Level: Main
- Area: 80
- Width: 10
Living room
- Features: Daylight, Great Room, Living Room Dining Room Combo, Wood Floors
- Level: Main
- Area: 208
- Dimensions: 13 x 16
Heating
- Forced Air
Cooling
- Central Air
Appliances
- Included: Dishwasher, Free-Standing Range, Free-Standing Refrigerator, Microwave, Gas Water Heater
- Laundry: Laundry Room
Features
- Elevator, High Speed Internet, Quartz, Great Room, Living Room Dining Room Combo, Eat-in Kitchen, Loft, Walk-In Closet(s)
- Flooring: Wall to Wall Carpet, Wood
- Windows: Double Pane Windows, Daylight
- Basement: None
Interior area
- Total structure area: 926
- Total interior livable area: 926 sqft
Property
Parking
- Parking features: On Street
- Has uncovered spaces: Yes
Accessibility
- Accessibility features: Accessible Elevator Installed, Main Floor Bedroom Bath, One Level, Accessibility
Features
- Stories: 1
- Entry location: Upper Floor
- Has view: Yes
- View description: Park/Greenbelt, Territorial, Trees/Woods
Lot
- Features: Level
Details
- Parcel number: R498816
Construction
Type & style
- Home type: Condo
- Architectural style: Contemporary
- Property subtype: Residential, Condominium
Materials
- Block
- Foundation: Slab
- Roof: Built-Up
Condition
- Resale
- New construction: No
- Year built: 2001
Utilities & green energy
- Gas: Gas
- Sewer: Public Sewer
- Water: Public
- Utilities for property: Other Internet Service
Community & HOA
Community
- Features: Condo Elevator
- Security: Entry
HOA
- Has HOA: Yes
- Amenities included: Commons, Exterior Maintenance, Management, Sewer, Trash, Water
- HOA fee: $585 monthly
Location
- Region: Portland
Financial & listing details
- Price per square foot: $285/sqft
- Tax assessed value: $304,190
- Annual tax amount: $5,688
- Date on market: 3/17/2025
- Cumulative days on market: 152 days
- Listing terms: Cash,Conventional,FHA,VA Loan
- Road surface type: Paved
Visit our professional directory to find a foreclosure specialist in your area that can help with your home search.
Find a foreclosure agentForeclosure details
Estimated market value
$263,900
$248,000 - $282,000
$1,949/mo
Price history
Price history
| Date | Event | Price |
|---|---|---|
| 9/18/2025 | Sold | $265,000-1.5%$286/sqft |
Source: | ||
| 8/18/2025 | Pending sale | $269,000$290/sqft |
Source: | ||
| 7/25/2025 | Price change | $269,000-2.2%$290/sqft |
Source: | ||
| 3/17/2025 | Listed for sale | $275,000-1.4%$297/sqft |
Source: | ||
| 10/14/2022 | Sold | $279,000-3.5%$301/sqft |
Source: | ||
Public tax history
Public tax history
| Year | Property taxes | Tax assessment |
|---|---|---|
| 2024 | $5,689 +2.5% | $284,240 +3% |
| 2023 | $5,549 -14.3% | $275,970 +3% |
| 2022 | $6,475 +6.2% | $267,940 +3% |
Find assessor info on the county website
BuyAbility℠ payment
Estimated monthly payment
Boost your down payment with 6% savings match
Earn up to a 6% match & get a competitive APY with a *. Zillow has partnered with to help get you home faster.
Learn more*Terms apply. Match provided by Foyer. Account offered by Pacific West Bank, Member FDIC.Climate risks
Neighborhood: Pearl District
Nearby schools
GreatSchools rating
- 5/10Chapman Elementary SchoolGrades: K-5Distance: 1.4 mi
- 5/10West Sylvan Middle SchoolGrades: 6-8Distance: 4.2 mi
- 8/10Lincoln High SchoolGrades: 9-12Distance: 0.7 mi
Schools provided by the listing agent
- Elementary: Chapman
- Middle: West Sylvan
- High: Lincoln
Source: RMLS (OR). This data may not be complete. We recommend contacting the local school district to confirm school assignments for this home.
- Loading
