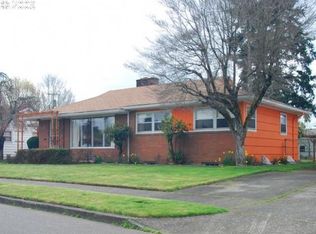Sold
$460,000
327 NE 105th Ave, Portland, OR 97220
3beds
2,628sqft
Residential, Single Family Residence
Built in 1957
9,583.2 Square Feet Lot
$449,500 Zestimate®
$175/sqft
$2,821 Estimated rent
Home value
$449,500
$418,000 - $485,000
$2,821/mo
Zestimate® history
Loading...
Owner options
Explore your selling options
What's special
Meticulously Maintained Mid-Century Home in Gateway Addition. First time on the market in 67 years! This must-see home has original finishes throughout. Large formal living and dining room with large original wood pane windows that beam light into the rooms a reflect on the mahogany paneling. Solid oak floors under the carpet lead down the hall and into all 3 the bedrooms. Bathroom features a double vanity in coral pink with matching tub and toilet. Back down the hall leads you to the kitchen with gorgeous original wood cabinetry, vintage counters with metal edge and eating area that accesses the backyard. Downstairs is a whole other house with a knotty pine paneled bonus room and wood fireplace, workshop room, craft room, laundry area and extra 1/2 bath. Relax out back on the covered patio. Enjoy the seasonal garden beds, shaded grass from the established dogwoods and the fully fenced yard. Great collection of mid-century homes on the street with easy access to Gateway shopping area and both the i205 and 84 freeways. See our virtual tour links for more information! [Home Energy Score = 3. HES Report at https://rpt.greenbuildingregistry.com/hes/OR10229897]
Zillow last checked: 8 hours ago
Listing updated: August 14, 2024 at 02:19am
Listed by:
Stephen FitzMaurice 971-803-1590,
eXp Realty, LLC,
Jennifer Tangvald 971-803-1590,
eXp Realty, LLC
Bought with:
Jennifer Venable, 200409257
John L. Scott
Source: RMLS (OR),MLS#: 24420788
Facts & features
Interior
Bedrooms & bathrooms
- Bedrooms: 3
- Bathrooms: 2
- Full bathrooms: 1
- Partial bathrooms: 1
- Main level bathrooms: 1
Primary bedroom
- Features: Hardwood Floors, Closet
- Level: Main
- Area: 168
- Dimensions: 14 x 12
Bedroom 2
- Features: Hardwood Floors, Closet
- Level: Main
- Area: 120
- Dimensions: 12 x 10
Bedroom 3
- Features: Hardwood Floors, Closet
- Level: Main
- Area: 100
- Dimensions: 10 x 10
Dining room
- Level: Main
- Area: 100
- Dimensions: 10 x 10
Family room
- Features: Builtin Features, Fireplace
- Level: Lower
- Area: 360
- Dimensions: 30 x 12
Kitchen
- Features: Peninsula
- Level: Main
- Area: 108
- Width: 9
Living room
- Features: Fireplace
- Level: Main
- Area: 247
- Dimensions: 19 x 13
Heating
- Forced Air, Fireplace(s)
Cooling
- Central Air
Appliances
- Included: Dishwasher, Free-Standing Range, Free-Standing Refrigerator, Microwave, Electric Water Heater
Features
- Sink, Closet, Built-in Features, Peninsula
- Flooring: Hardwood, Tile
- Doors: Sliding Doors
- Windows: Storm Window(s), Wood Frames
- Basement: Finished,Full
- Number of fireplaces: 2
Interior area
- Total structure area: 2,628
- Total interior livable area: 2,628 sqft
Property
Parking
- Total spaces: 2
- Parking features: Driveway, Attached
- Attached garage spaces: 2
- Has uncovered spaces: Yes
Features
- Stories: 2
- Patio & porch: Covered Patio, Porch
- Exterior features: Garden
- Fencing: Fenced
- Has view: Yes
- View description: Trees/Woods
Lot
- Size: 9,583 sqft
- Features: Level, Trees, SqFt 7000 to 9999
Details
- Additional structures: ToolShed
- Parcel number: R168093
- Zoning: R7
Construction
Type & style
- Home type: SingleFamily
- Architectural style: Traditional
- Property subtype: Residential, Single Family Residence
Materials
- Brick, Vinyl Siding
Condition
- Updated/Remodeled
- New construction: No
- Year built: 1957
Utilities & green energy
- Sewer: Public Sewer
- Water: Public
Community & neighborhood
Location
- Region: Portland
- Subdivision: Hazelwood
Other
Other facts
- Listing terms: Cash,Conventional,FHA,VA Loan
Price history
| Date | Event | Price |
|---|---|---|
| 8/12/2024 | Sold | $460,000-5.2%$175/sqft |
Source: | ||
| 8/12/2024 | Pending sale | $485,000$185/sqft |
Source: | ||
Public tax history
| Year | Property taxes | Tax assessment |
|---|---|---|
| 2025 | $7,665 +4.4% | $316,970 +3% |
| 2024 | $7,342 +4.5% | $307,740 +3% |
| 2023 | $7,022 +5.5% | $298,780 +3% |
Find assessor info on the county website
Neighborhood: Hazelwood
Nearby schools
GreatSchools rating
- 5/10Cherry Park Elementary SchoolGrades: PK-5Distance: 1.1 mi
- 4/10Floyd Light Middle SchoolGrades: 6-8Distance: 0.6 mi
- 2/10David Douglas High SchoolGrades: 9-12Distance: 1.5 mi
Schools provided by the listing agent
- Elementary: Cherry Park
- Middle: Floyd Light
- High: David Douglas
Source: RMLS (OR). This data may not be complete. We recommend contacting the local school district to confirm school assignments for this home.
Get a cash offer in 3 minutes
Find out how much your home could sell for in as little as 3 minutes with a no-obligation cash offer.
Estimated market value
$449,500
Get a cash offer in 3 minutes
Find out how much your home could sell for in as little as 3 minutes with a no-obligation cash offer.
Estimated market value
$449,500
