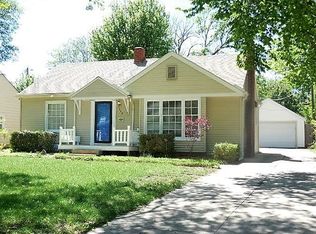This charming two bedroom, two bath house is fully remodeled and move in ready. The beautiful kitchen features luxurious granite countertops and beautiful white cabinetry. Adjacent to it is the dining room and living room, which are perfect for all of your family and friends gatherings that you will be certain to want to host in your new home. This house features the original wood floors that have been restored to look brand new while still holding that old world charm that you have been dreaming about. The large, spacious backyard has a shed that can function perfectly as a work shop as it features both power and a concrete floor. This beautiful home is not going to stay on the market for long, so be certain to move fast before you lose it forever!
This property is off market, which means it's not currently listed for sale or rent on Zillow. This may be different from what's available on other websites or public sources.

