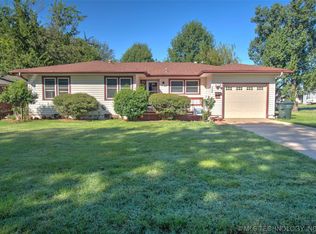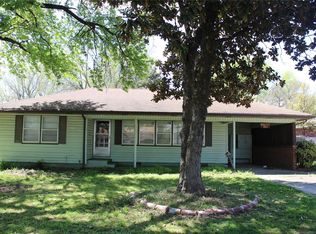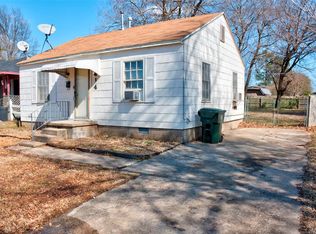Sold for $195,000
$195,000
327 N 33rd St, Muskogee, OK 74401
4beds
2,009sqft
Single Family Residence
Built in 1950
10,497.96 Square Feet Lot
$197,100 Zestimate®
$97/sqft
$1,649 Estimated rent
Home value
$197,100
Estimated sales range
Not available
$1,649/mo
Zestimate® history
Loading...
Owner options
Explore your selling options
What's special
Back on the market/ no fault of Sellers: Check out this charming, remodeled mid-century brick home. Carpet, vinyl plank flooring, and refinished hardwoods are in the living room, with carpet in some bedrooms and den—stainless appliances in the spacious kitchen. Enjoy five distinct living areas, plus a private entrance on the south side. The vast covered porch looks out to the backyard, which includes a storage building with electricity; there is also a large shaded dog run and an inground storm shelter. The carport has storage space and a private enclosed area at the house's entry. The primary bedroom boasts a large bathroom with a sauna, new cabinetry, toilet, and tub/shower. There's too much to list and to see, so make your appointment today.
Zillow last checked: 8 hours ago
Listing updated: March 13, 2025 at 07:33am
Listed by:
Cindi Knippers 918-694-8920,
C21/First Choice Realty
Bought with:
Judy Mendez, 132290
McGraw, REALTORS
Source: MLS Technology, Inc.,MLS#: 2435022 Originating MLS: MLS Technology
Originating MLS: MLS Technology
Facts & features
Interior
Bedrooms & bathrooms
- Bedrooms: 4
- Bathrooms: 3
- Full bathrooms: 3
Primary bedroom
- Description: Master Bedroom,Private Bath
- Level: First
Bedroom
- Description: Bedroom,No Bath
- Level: First
Bedroom
- Description: Bedroom,No Bath
- Level: First
Bedroom
- Description: Bedroom,Private Bath
- Level: First
Primary bathroom
- Description: Master Bath,Full Bath
- Level: First
Bathroom
- Description: Hall Bath,Full Bath,Vent
- Level: First
Bonus room
- Description: Additional Room,Exercise,Florida,In Law Plan,Library,Mud Room
- Level: First
Den
- Description: Den/Family Room,Fireplace
- Level: First
Dining room
- Description: Dining Room,Breakfast
- Level: First
Kitchen
- Description: Kitchen,Country,Eat-In
- Level: First
Living room
- Description: Living Room,
- Level: First
Recreation
- Description: Hobby Room,Additional Room
- Level: First
Utility room
- Description: Utility Room,Inside
- Level: First
Heating
- Central, Gas
Cooling
- Central Air, Window Unit(s)
Appliances
- Included: Dishwasher, Oven, Range, Water Heater, Gas Range, GasWater Heater
- Laundry: Washer Hookup, Electric Dryer Hookup
Features
- Laminate Counters, Other, Sauna, Ceiling Fan(s)
- Flooring: Carpet, Hardwood, Tile, Vinyl
- Windows: Aluminum Frames
- Basement: None,Crawl Space
- Number of fireplaces: 1
- Fireplace features: Other
Interior area
- Total structure area: 2,009
- Total interior livable area: 2,009 sqft
Property
Parking
- Total spaces: 2
- Parking features: Carport
- Garage spaces: 2
- Has carport: Yes
Accessibility
- Accessibility features: Accessible Doors
Features
- Levels: One
- Stories: 1
- Patio & porch: Covered, Patio, Porch
- Exterior features: Concrete Driveway, Dog Run
- Pool features: None
- Fencing: Chain Link,Full,Privacy
Lot
- Size: 10,497 sqft
- Features: Mature Trees
Details
- Additional structures: Shed(s), Storage
- Parcel number: 510017450
Construction
Type & style
- Home type: SingleFamily
- Architectural style: Other
- Property subtype: Single Family Residence
Materials
- Brick Veneer, Wood Frame
- Foundation: Crawlspace
- Roof: Asphalt,Fiberglass
Condition
- Year built: 1950
Utilities & green energy
- Sewer: Public Sewer
- Water: Public
- Utilities for property: Electricity Available, Natural Gas Available, Other, Water Available
Community & neighborhood
Security
- Security features: Storm Shelter, Smoke Detector(s)
Community
- Community features: Sidewalks
Location
- Region: Muskogee
- Subdivision: Park View Muskogee
Other
Other facts
- Listing terms: Conventional,FHA,Other
Price history
| Date | Event | Price |
|---|---|---|
| 3/12/2025 | Sold | $195,000+2.9%$97/sqft |
Source: | ||
| 3/4/2025 | Pending sale | $189,500$94/sqft |
Source: | ||
| 12/23/2024 | Listed for sale | $189,500$94/sqft |
Source: | ||
| 12/4/2024 | Pending sale | $189,500$94/sqft |
Source: | ||
| 10/4/2024 | Listed for sale | $189,500+5.3%$94/sqft |
Source: | ||
Public tax history
Tax history is unavailable.
Neighborhood: 74401
Nearby schools
GreatSchools rating
- 4/10Pershing Elementary SchoolGrades: PK-5Distance: 1.5 mi
- 3/107th and 8th Grade AcademyGrades: 6-7Distance: 2.1 mi
- 3/10Muskogee High SchoolGrades: 9-12Distance: 4.3 mi
Schools provided by the listing agent
- Elementary: Pereshing
- High: Muskogee
- District: Muskogee - Sch Dist (K5)
Source: MLS Technology, Inc.. This data may not be complete. We recommend contacting the local school district to confirm school assignments for this home.

Get pre-qualified for a loan
At Zillow Home Loans, we can pre-qualify you in as little as 5 minutes with no impact to your credit score.An equal housing lender. NMLS #10287.


