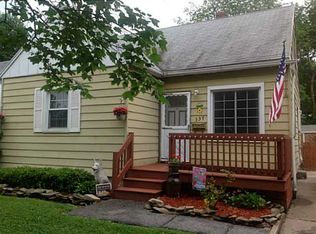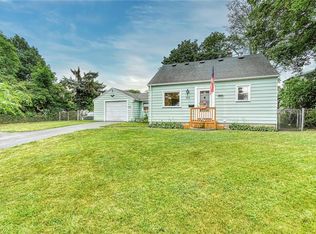Closed
$170,000
327 Mosley Rd, Rochester, NY 14616
3beds
1,272sqft
Single Family Residence
Built in 1998
4,599.94 Square Feet Lot
$218,400 Zestimate®
$134/sqft
$2,186 Estimated rent
Home value
$218,400
$205,000 - $232,000
$2,186/mo
Zestimate® history
Loading...
Owner options
Explore your selling options
What's special
Welcome to this newer built home nestled in the Town of Greece. This open floorplan home offers cathedral ceilings, large eat in kitchen with dining area, large living room, first floor half bath, attached garage, partial finished basement and three bedrooms. This home has an updated tear off roof 2019, hot water heater 2017, annually maintained furnace, nice sized private yard. Please schedule your private showings during selected times starting Feb. 21st 4:30p-7p same times through Friday, Feb. 23rd, showings Saturday & Sunday shall be 1p to 3p.
Zillow last checked: 8 hours ago
Listing updated: May 13, 2024 at 07:51pm
Listed by:
L Elaine Hanford 585-339-3946,
Howard Hanna
Bought with:
Austin James Moyer, 10401360444
Coldwell Banker Custom Realty
Source: NYSAMLSs,MLS#: R1522057 Originating MLS: Rochester
Originating MLS: Rochester
Facts & features
Interior
Bedrooms & bathrooms
- Bedrooms: 3
- Bathrooms: 2
- Full bathrooms: 1
- 1/2 bathrooms: 1
- Main level bathrooms: 1
Bedroom 1
- Level: Second
Bedroom 1
- Level: Second
Bedroom 2
- Level: Second
Bedroom 2
- Level: Second
Bedroom 3
- Level: Second
Bedroom 3
- Level: Second
Dining room
- Level: First
Dining room
- Level: First
Kitchen
- Level: First
Kitchen
- Level: First
Living room
- Level: First
Living room
- Level: First
Heating
- Gas
Cooling
- Wall Unit(s)
Appliances
- Included: Dryer, Dishwasher, Gas Oven, Gas Range, Gas Water Heater, Refrigerator, Washer
Features
- Ceiling Fan(s), Eat-in Kitchen
- Flooring: Carpet, Ceramic Tile, Laminate, Varies
- Windows: Thermal Windows
- Basement: Partially Finished
- Has fireplace: No
Interior area
- Total structure area: 1,272
- Total interior livable area: 1,272 sqft
Property
Parking
- Total spaces: 1
- Parking features: Attached, Garage
- Attached garage spaces: 1
Features
- Stories: 3
- Exterior features: Blacktop Driveway, Fully Fenced
- Fencing: Full
Lot
- Size: 4,599 sqft
- Dimensions: 40 x 115
- Features: Near Public Transit, Residential Lot
Details
- Parcel number: 2628000604600004013000
- Special conditions: Standard
Construction
Type & style
- Home type: SingleFamily
- Architectural style: Colonial
- Property subtype: Single Family Residence
Materials
- Vinyl Siding
- Foundation: Block
- Roof: Asphalt
Condition
- Resale
- Year built: 1998
Utilities & green energy
- Electric: Circuit Breakers
- Sewer: Connected
- Water: Connected, Public
- Utilities for property: Sewer Connected, Water Connected
Community & neighborhood
Location
- Region: Rochester
- Subdivision: Dewey Ave
Other
Other facts
- Listing terms: Cash,Conventional,FHA
Price history
| Date | Event | Price |
|---|---|---|
| 5/10/2024 | Sold | $170,000+3.1%$134/sqft |
Source: | ||
| 3/2/2024 | Pending sale | $164,900$130/sqft |
Source: | ||
| 2/21/2024 | Listed for sale | $164,900+71.8%$130/sqft |
Source: | ||
| 12/12/2005 | Sold | $96,000+9.2%$75/sqft |
Source: Public Record Report a problem | ||
| 5/15/1998 | Sold | $87,900+664.3%$69/sqft |
Source: Public Record Report a problem | ||
Public tax history
| Year | Property taxes | Tax assessment |
|---|---|---|
| 2024 | -- | $115,200 |
| 2023 | -- | $115,200 +4.7% |
| 2022 | -- | $110,000 |
Find assessor info on the county website
Neighborhood: 14616
Nearby schools
GreatSchools rating
- NAEnglish Village Elementary SchoolGrades: K-2Distance: 0.3 mi
- 5/10Arcadia Middle SchoolGrades: 6-8Distance: 1.4 mi
- 6/10Arcadia High SchoolGrades: 9-12Distance: 1.4 mi
Schools provided by the listing agent
- District: Greece
Source: NYSAMLSs. This data may not be complete. We recommend contacting the local school district to confirm school assignments for this home.

