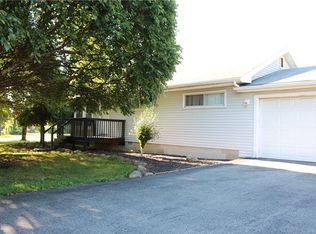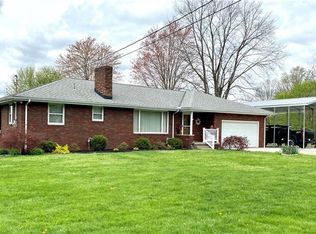Sold for $311,000
$311,000
327 Mitchell Rd, West Middlesex, PA 16159
4beds
--sqft
Single Family Residence
Built in 1976
1.2 Acres Lot
$340,200 Zestimate®
$--/sqft
$2,116 Estimated rent
Home value
$340,200
$197,000 - $582,000
$2,116/mo
Zestimate® history
Loading...
Owner options
Explore your selling options
What's special
Discover your move-in-ready dream home! This split-level beauty, set on 1.2 acres, offers an indoor and outdoor oasis perfect for hosting or quiet relaxation. The interior is impeccably maintained and tastefully styled, featuring a spacious family room with a cozy wood fireplace and tons of space at each level of the home for whatever your household needs. The kitchen boasts solid wood designer cabinetry and stainless steel appliances, along with beautiful hard-surface countertops.
Enjoy a quiet morning coffee or relaxing evening cookouts on the 20x20 covered back porch or the 13x19 covered patio, overlooking a vast level yard and a lush garden. A freshly-sealed driveway and a 2-car attached garage provide ample parking and storage as well.
Whether you’re entertaining guests, enjoying peaceful moments inside, or relaxing outside, this home has it all. Schedule your private showing today!
Zillow last checked: 8 hours ago
Listing updated: December 02, 2024 at 07:05am
Listed by:
Gabriel Gordon 724-405-7653,
BONNER REALTY LLC
Bought with:
Gabriel Gordon, AB068946
BONNER REALTY LLC
Source: WPMLS,MLS#: 1670040 Originating MLS: West Penn Multi-List
Originating MLS: West Penn Multi-List
Facts & features
Interior
Bedrooms & bathrooms
- Bedrooms: 4
- Bathrooms: 3
- Full bathrooms: 2
- 1/2 bathrooms: 1
Primary bedroom
- Level: Upper
- Dimensions: 13x13
Bedroom 2
- Level: Upper
- Dimensions: 10x12
Bedroom 3
- Level: Upper
- Dimensions: 11x11
Bedroom 4
- Level: Basement
- Dimensions: 11x11
Dining room
- Level: Main
- Dimensions: 11x9
Entry foyer
- Level: Main
- Dimensions: 5x12
Family room
- Level: Lower
- Dimensions: 20x24
Game room
- Level: Basement
- Dimensions: 22x13
Kitchen
- Level: Main
- Dimensions: 13x13
Laundry
- Level: Basement
- Dimensions: 11x12
Living room
- Level: Main
- Dimensions: 15x13
Heating
- Gas
Cooling
- Wall/Window Unit(s)
Appliances
- Included: Some Electric Appliances, Dryer, Dishwasher, Disposal, Refrigerator, Stove, Washer
Features
- Window Treatments
- Flooring: Laminate, Tile, Carpet
- Windows: Multi Pane, Screens, Window Treatments
- Basement: Interior Entry
- Number of fireplaces: 1
- Fireplace features: Wood Burning
Property
Parking
- Total spaces: 2
- Parking features: Attached, Garage, Garage Door Opener
- Has attached garage: Yes
Features
- Levels: Multi/Split
- Stories: 2
- Pool features: Pool
Lot
- Size: 1.20 Acres
- Dimensions: 1.2
Details
- Parcel number: 27185192
Construction
Type & style
- Home type: SingleFamily
- Architectural style: Split Level
- Property subtype: Single Family Residence
Materials
- Vinyl Siding
- Roof: Asphalt
Condition
- Resale
- Year built: 1976
Utilities & green energy
- Sewer: Public Sewer
- Water: Public
Community & neighborhood
Location
- Region: West Middlesex
Price history
| Date | Event | Price |
|---|---|---|
| 11/27/2024 | Sold | $311,000-2.8% |
Source: | ||
| 10/16/2024 | Contingent | $320,000 |
Source: | ||
| 10/10/2024 | Listed for sale | $320,000 |
Source: | ||
| 9/15/2024 | Contingent | $320,000 |
Source: | ||
| 9/4/2024 | Listed for sale | $320,000+367.3% |
Source: | ||
Public tax history
| Year | Property taxes | Tax assessment |
|---|---|---|
| 2025 | $2,321 +3.1% | $22,200 +2.8% |
| 2024 | $2,252 -5.9% | $21,600 |
| 2023 | $2,393 +1.4% | $21,600 |
Find assessor info on the county website
Neighborhood: 16159
Nearby schools
GreatSchools rating
- 5/10Oakview El SchoolGrades: 4-6Distance: 1.5 mi
- 7/10West Middlesex Area High SchoolGrades: 7-12Distance: 1.5 mi
- 8/10Luther W Low El SchoolGrades: K-3Distance: 1.5 mi
Schools provided by the listing agent
- District: West Middlesex Area
Source: WPMLS. This data may not be complete. We recommend contacting the local school district to confirm school assignments for this home.
Get pre-qualified for a loan
At Zillow Home Loans, we can pre-qualify you in as little as 5 minutes with no impact to your credit score.An equal housing lender. NMLS #10287.

