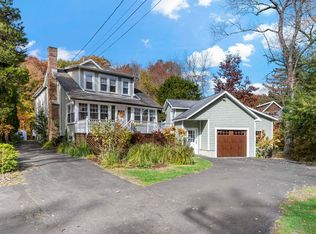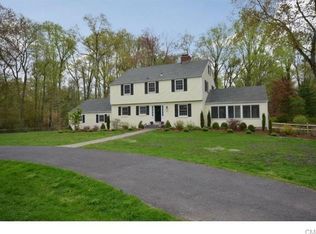Sold for $2,151,000
$2,151,000
327 Middlesex Road, Darien, CT 06820
4beds
3,715sqft
Single Family Residence
Built in 1953
1.02 Acres Lot
$2,699,800 Zestimate®
$579/sqft
$15,000 Estimated rent
Home value
$2,699,800
$2.48M - $2.94M
$15,000/mo
Zestimate® history
Loading...
Owner options
Explore your selling options
What's special
Move right into this meticulously renovated storybook Cape, beautifully sited on an acre in the heart of Darien. This 3,700 sq ft home has a gracious layout with ample natural light. Nine-foot ceilings on the first floor including living room, dining room, sunroom, office, gourmet kitchen and family room with a wood burning fireplace. French doors lead out to a delightful outdoor living space overlooking the expansive lawns in the backyard with stone patio, spectacular landscaping and landscape lighting for a magical setting at night. Upstairs you will find three bedrooms including the primary, all with en-suite baths, and a large 4th bedroom / bonus room with vaulted ceiling over the garage. Oversized 2 car attached garage and brand-new systems throughout the house. Centrally located near schools, town, and train. This home is not to be missed!
Zillow last checked: 8 hours ago
Listing updated: August 09, 2023 at 09:14am
Listed by:
Ariana O'malley 203-321-6492,
Houlihan Lawrence 203-655-8238
Bought with:
Katie Benson, RES.0810366
Houlihan Lawrence
Source: Smart MLS,MLS#: 170574955
Facts & features
Interior
Bedrooms & bathrooms
- Bedrooms: 4
- Bathrooms: 4
- Full bathrooms: 4
Primary bedroom
- Features: Full Bath, Walk-In Closet(s)
- Level: Upper
- Area: 210 Square Feet
- Dimensions: 14 x 15
Bedroom
- Features: Full Bath, Walk-In Closet(s)
- Level: Upper
- Area: 154 Square Feet
- Dimensions: 11 x 14
Bedroom
- Features: Full Bath
- Level: Upper
- Area: 168 Square Feet
- Dimensions: 12 x 14
Dining room
- Features: High Ceilings
- Level: Main
- Area: 204 Square Feet
- Dimensions: 12 x 17
Family room
- Features: High Ceilings, Fireplace, French Doors
- Level: Main
- Area: 270 Square Feet
- Dimensions: 15 x 18
Kitchen
- Features: High Ceilings, Kitchen Island, Pantry, Remodeled
- Level: Main
- Area: 216 Square Feet
- Dimensions: 12 x 18
Living room
- Features: High Ceilings
- Level: Main
- Area: 204 Square Feet
- Dimensions: 12 x 17
Office
- Features: High Ceilings
- Level: Main
- Area: 110 Square Feet
- Dimensions: 10 x 11
Rec play room
- Level: Upper
- Area: 437 Square Feet
- Dimensions: 19 x 23
Sun room
- Features: High Ceilings
- Level: Main
- Area: 90 Square Feet
- Dimensions: 9 x 10
Heating
- Forced Air, Oil, Propane
Cooling
- Central Air
Appliances
- Included: Gas Cooktop, Oven, Microwave, Refrigerator, Freezer, Dishwasher, Disposal, Washer, Dryer, Water Heater
- Laundry: Main Level, Mud Room
Features
- Doors: French Doors
- Basement: Full
- Attic: Pull Down Stairs
- Number of fireplaces: 1
Interior area
- Total structure area: 3,715
- Total interior livable area: 3,715 sqft
- Finished area above ground: 3,715
Property
Parking
- Total spaces: 2
- Parking features: Attached, Garage Door Opener, Private, Gravel
- Attached garage spaces: 2
- Has uncovered spaces: Yes
Features
- Patio & porch: Deck, Patio, Porch
- Exterior features: Lighting, Stone Wall
- Waterfront features: Brook, Beach Access
Lot
- Size: 1.02 Acres
- Features: Open Lot, In Flood Zone, Wetlands, Level, Landscaped
Details
- Parcel number: 103885
- Zoning: R-1
Construction
Type & style
- Home type: SingleFamily
- Architectural style: Cape Cod
- Property subtype: Single Family Residence
Materials
- Shingle Siding, Wood Siding
- Foundation: Concrete Perimeter
- Roof: Wood
Condition
- New construction: No
- Year built: 1953
Utilities & green energy
- Sewer: Public Sewer
- Water: Public
Community & neighborhood
Community
- Community features: Golf, Health Club, Library, Park, Playground, Private Rec Facilities, Public Rec Facilities, Shopping/Mall
Location
- Region: Darien
Price history
| Date | Event | Price |
|---|---|---|
| 8/8/2023 | Sold | $2,151,000+10.3%$579/sqft |
Source: | ||
| 6/23/2023 | Pending sale | $1,950,000$525/sqft |
Source: | ||
| 6/23/2023 | Contingent | $1,950,000$525/sqft |
Source: | ||
| 6/7/2023 | Listed for sale | $1,950,000+25.8%$525/sqft |
Source: | ||
| 6/30/2020 | Sold | $1,550,000-1.6%$417/sqft |
Source: | ||
Public tax history
| Year | Property taxes | Tax assessment |
|---|---|---|
| 2025 | $19,006 +5.4% | $1,227,800 |
| 2024 | $18,036 -5.2% | $1,227,800 +13.7% |
| 2023 | $19,017 +2.2% | $1,079,890 |
Find assessor info on the county website
Neighborhood: 06820
Nearby schools
GreatSchools rating
- 9/10Ox Ridge Elementary SchoolGrades: PK-5Distance: 1.4 mi
- 9/10Middlesex Middle SchoolGrades: 6-8Distance: 0.9 mi
- 10/10Darien High SchoolGrades: 9-12Distance: 0.3 mi
Schools provided by the listing agent
- Elementary: Ox Ridge
- Middle: Middlesex
- High: Darien
Source: Smart MLS. This data may not be complete. We recommend contacting the local school district to confirm school assignments for this home.
Sell with ease on Zillow
Get a Zillow Showcase℠ listing at no additional cost and you could sell for —faster.
$2,699,800
2% more+$53,996
With Zillow Showcase(estimated)$2,753,796

