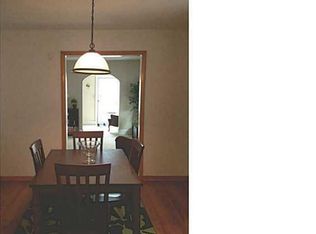Adorable EASTWOOD ranch with tons of potential to add YOUR own style. The main floor features 2 bedrooms, 1 full bath that's been updated with timeless subway tile surround, tile floor, and newer vanity. The generous sized living room has a large picture window and flows nicely into a formal dining with original built-ins and newer sliding glass door leading to the back deck. Adjacent to the dining area is a nice sized eat-in kitchen featuring solid oak cabinets, ample counter space, electric cooktop, and built-in oven. The attached 1 car garage has a newer garage door and gives access to the partially finished basement. Here there is an entertainment room with dry bar, laundry hookups, and additional storage space. Central A/C! Newer Roof! New water tank August 2021! Fully fenced private backyard, deck for relaxing or BBQ, shed for more storage. Located three blocks from the Palace Theater & growing Eastwood business district! This is an Estate being sold AS-IS. With a little TLC you can easily make this your HOME today! 2022-08-01
This property is off market, which means it's not currently listed for sale or rent on Zillow. This may be different from what's available on other websites or public sources.
