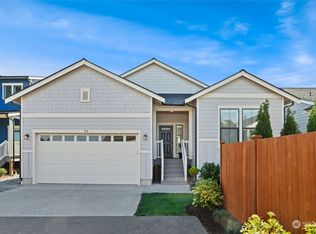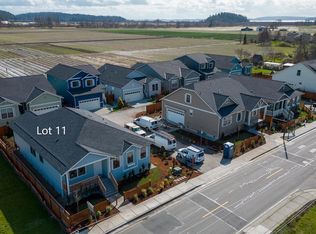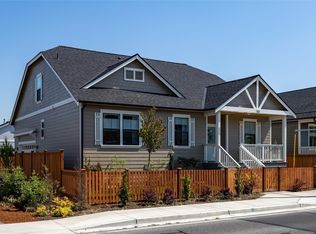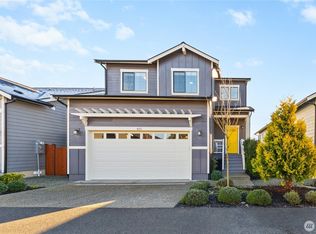Sold
Listed by:
Allyson Baisch,
Landed Gentry Development Inc
Bought with: AgencyOne
$719,900
327 Maple Avenue, La Conner, WA 98257
3beds
1,892sqft
Single Family Residence
Built in 2022
3,998.81 Square Feet Lot
$748,000 Zestimate®
$380/sqft
$3,143 Estimated rent
Home value
$748,000
$703,000 - $793,000
$3,143/mo
Zestimate® history
Loading...
Owner options
Explore your selling options
What's special
New Maple Field Neighborhood in the heart of La Conner! One of the last 2 homes available directly bordering Skagit Valley farmland at Maple Field. Stunning valley views from both levels in this 1892 SF Conner floor plan. Full of charm with special details throughout. Open concept living, kitchen, & dining areas, along with study and 1/2 bath on the main level. Upstairs is the primary bedroom/bath, 2 additional guest bedrooms and full bathroom; laundry too! 2 car garage, covered front porch. Quartz counters, LVP flooring and designer wall features. Covered back deck & fireplace. One of just 10 homes in this new home neighborhood within walking distance to local shops, restaurants and farmers markets. Fee Simple.
Zillow last checked: 8 hours ago
Listing updated: June 30, 2023 at 08:42am
Listed by:
Allyson Baisch,
Landed Gentry Development Inc
Bought with:
Frank S. Irish, 102090
AgencyOne
Source: NWMLS,MLS#: 2045396
Facts & features
Interior
Bedrooms & bathrooms
- Bedrooms: 3
- Bathrooms: 3
- Full bathrooms: 1
- 3/4 bathrooms: 1
- 1/2 bathrooms: 1
Primary bedroom
- Level: Second
Bedroom
- Level: Second
Bedroom
- Level: Second
Bathroom three quarter
- Level: Second
Bathroom full
- Level: Second
Other
- Level: Main
Den office
- Level: Main
Entry hall
- Level: Main
Kitchen with eating space
- Level: Main
Living room
- Level: Main
Utility room
- Level: Second
Heating
- Fireplace(s), 90%+ High Efficiency, Forced Air, Heat Pump
Cooling
- Forced Air, Heat Pump
Appliances
- Included: Dishwasher_, GarbageDisposal_, Microwave_, StoveRange_, Dishwasher, Garbage Disposal, Microwave, StoveRange, Water Heater: Electric Heat Pump, Water Heater Location: Garage
Features
- Bath Off Primary, Walk-In Pantry
- Flooring: Ceramic Tile, Vinyl Plank, Carpet
- Windows: Double Pane/Storm Window
- Basement: None
- Number of fireplaces: 1
- Fireplace features: Gas, Main Level: 1, Fireplace
Interior area
- Total structure area: 1,892
- Total interior livable area: 1,892 sqft
Property
Parking
- Total spaces: 2
- Parking features: Driveway, Attached Garage
- Attached garage spaces: 2
Features
- Levels: Two
- Stories: 2
- Entry location: Main
- Patio & porch: Ceramic Tile, Wall to Wall Carpet, Bath Off Primary, Double Pane/Storm Window, Walk-In Closet(s), Walk-In Pantry, Fireplace, Water Heater
- Has view: Yes
- View description: Mountain(s), Territorial
Lot
- Size: 3,998 sqft
- Features: Paved, Cable TV, Deck, Fenced-Fully, Gas Available, Irrigation
- Topography: Level
Details
- Parcel number: P112748
- Zoning description: Jurisdiction: City
- Special conditions: Standard
Construction
Type & style
- Home type: SingleFamily
- Architectural style: Craftsman
- Property subtype: Single Family Residence
Materials
- Cement Planked, Stone, Wood Products
- Foundation: Poured Concrete
- Roof: Composition
Condition
- Very Good
- New construction: Yes
- Year built: 2022
Details
- Builder name: Landed Gentry Development, Inc.
Utilities & green energy
- Electric: Company: Puget Sound Energy
- Sewer: Sewer Connected, Company: Town of La Conner
- Water: Public, Company: Town of La Conner
Community & neighborhood
Community
- Community features: CCRs
Location
- Region: La Conner
- Subdivision: La Conner
Other
Other facts
- Listing terms: Cash Out,Conventional,VA Loan
- Cumulative days on market: 766 days
Price history
| Date | Event | Price |
|---|---|---|
| 6/29/2023 | Sold | $719,900$380/sqft |
Source: | ||
| 5/29/2023 | Pending sale | $719,900$380/sqft |
Source: | ||
| 5/15/2023 | Price change | $719,900-7.7%$380/sqft |
Source: | ||
| 3/18/2023 | Listed for sale | $779,900$412/sqft |
Source: | ||
Public tax history
| Year | Property taxes | Tax assessment |
|---|---|---|
| 2024 | $5,768 +8.7% | $715,200 +10.5% |
| 2023 | $5,308 -1.2% | $647,200 +1% |
| 2022 | $5,373 | $640,700 +347.7% |
Find assessor info on the county website
Neighborhood: 98257
Nearby schools
GreatSchools rating
- 4/10La Conner Elementary SchoolGrades: K-5Distance: 0.3 mi
- 4/10La Conner Middle SchoolGrades: 6-8Distance: 0.4 mi
- 2/10La Conner High SchoolGrades: 9-12Distance: 0.3 mi
Schools provided by the listing agent
- Elementary: La Conner Elem
- Middle: La Conner Mid
- High: La Conner High
Source: NWMLS. This data may not be complete. We recommend contacting the local school district to confirm school assignments for this home.
Get pre-qualified for a loan
At Zillow Home Loans, we can pre-qualify you in as little as 5 minutes with no impact to your credit score.An equal housing lender. NMLS #10287.



