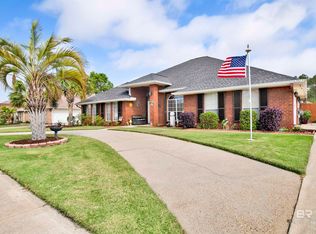Closed
$385,000
327 Manchester Ln, Foley, AL 36535
4beds
2,111sqft
Residential
Built in 2005
0.31 Acres Lot
$419,300 Zestimate®
$182/sqft
$2,391 Estimated rent
Home value
$419,300
$398,000 - $440,000
$2,391/mo
Zestimate® history
Loading...
Owner options
Explore your selling options
What's special
This beautifully maintained home is on the market for the first time in popular Collinwood next to the Gulf Links golf course in Foley. With just over 2100 square feet, this 4 BR/2 Bath house will check a lot of your boxes and has many “extras” that are hard to find. No carpet anywhere in this home---it’s all ceramic tile. The spacious living room is bright and open with windows to the beautiful back yard and inground pool. Make your dining space where you want it—in the front of the living room as these sellers did, or use the room by the kitchen, or it could be an office or playroom as well. In addition to the side entry, 2 car garage, these owners built another large 2 car brick garage in back that could be a large “piddling’’ and storage area. Family get togethers will be so much fun in the back yard and in ground pool. A well provides water to the pool and also sprinklers to help save money. So much more, but you have to see it----call your favorite realtor for your showing today. Sale will be subject to probate court approval..***Listing Agent makes no representation to accuracy of sq. ft. Buyer to verify. Any and all updates are per Seller(s).***
Zillow last checked: 8 hours ago
Listing updated: April 09, 2024 at 06:53pm
Listed by:
Whitney Tucker whitneytucker@robertsbrothers.com,
Roberts Brothers West
Bought with:
Rachel Miller
Elite Real Estate Solutions, LLC
Source: Baldwin Realtors,MLS#: 341066
Facts & features
Interior
Bedrooms & bathrooms
- Bedrooms: 4
- Bathrooms: 2
- Full bathrooms: 2
- Main level bedrooms: 4
Primary bedroom
- Features: 1st Floor Primary, Multiple Walk in Closets
- Level: Main
- Area: 195
- Dimensions: 15 x 13
Bedroom 2
- Level: Main
- Area: 144
- Dimensions: 12 x 12
Bedroom 3
- Level: Main
- Area: 130
- Dimensions: 10 x 13
Bedroom 4
- Level: Main
- Area: 144
- Dimensions: 12 x 12
Primary bathroom
- Features: Soaking Tub, Separate Shower, Private Water Closet
Dining room
- Features: Breakfast Area-Kitchen, Separate Dining Room
Kitchen
- Level: Main
- Area: 150
- Dimensions: 15 x 10
Living room
- Level: Main
- Area: 289
- Dimensions: 17 x 17
Heating
- Electric, Central
Cooling
- Ceiling Fan(s)
Appliances
- Included: Dishwasher, Microwave, Electric Range, Cooktop
Features
- Breakfast Bar, Ceiling Fan(s), Split Bedroom Plan
- Flooring: Tile
- Windows: Window Treatments
- Has basement: No
- Has fireplace: No
Interior area
- Total structure area: 2,111
- Total interior livable area: 2,111 sqft
Property
Parking
- Total spaces: 2
- Parking features: Attached, Detached, Garage, Garage Door Opener
- Has attached garage: Yes
- Covered spaces: 2
Features
- Levels: One
- Stories: 1
- Patio & porch: Rear Porch, Front Porch
- Exterior features: Storage
- Has private pool: Yes
- Pool features: In Ground
- Has view: Yes
- View description: None
- Waterfront features: No Waterfront
Lot
- Size: 0.31 Acres
- Dimensions: 95 x 140 x 95 x 140
- Features: Less than 1 acre
Details
- Additional structures: Storage
- Parcel number: 6102093001002.078
- Zoning description: Single Family Residence
Construction
Type & style
- Home type: SingleFamily
- Architectural style: Traditional
- Property subtype: Residential
Materials
- Brick
- Foundation: Slab
- Roof: Composition,Ridge Vent
Condition
- Resale
- New construction: No
- Year built: 2005
Utilities & green energy
- Utilities for property: Riviera Utilities, Water Available, Electricity Connected
Community & neighborhood
Community
- Community features: None
Location
- Region: Foley
- Subdivision: Collinwood
HOA & financial
HOA
- Has HOA: Yes
- HOA fee: $150 annually
- Services included: Association Management
Other
Other facts
- Ownership: Whole/Full
Price history
| Date | Event | Price |
|---|---|---|
| 6/12/2023 | Listing removed | -- |
Source: Zillow Rentals Report a problem | ||
| 5/31/2023 | Listed for rent | $2,500$1/sqft |
Source: Zillow Rentals Report a problem | ||
| 4/11/2023 | Sold | $385,000+2.7%$182/sqft |
Source: | ||
| 2/13/2023 | Pending sale | $374,900$178/sqft |
Source: | ||
| 2/6/2023 | Listed for sale | $374,900$178/sqft |
Source: | ||
Public tax history
| Year | Property taxes | Tax assessment |
|---|---|---|
| 2025 | $2,482 -0.2% | $75,200 -0.2% |
| 2024 | $2,486 +8.7% | $75,340 +8.7% |
| 2023 | $2,288 | $69,340 +138% |
Find assessor info on the county website
Neighborhood: 36535
Nearby schools
GreatSchools rating
- 3/10Florence B Mathis ElementaryGrades: PK-6Distance: 2 mi
- 4/10Foley Middle SchoolGrades: 7-8Distance: 3.3 mi
- 7/10Foley High SchoolGrades: 9-12Distance: 1.6 mi
Schools provided by the listing agent
- Elementary: Foley Elementary
- High: Foley High
Source: Baldwin Realtors. This data may not be complete. We recommend contacting the local school district to confirm school assignments for this home.
Get pre-qualified for a loan
At Zillow Home Loans, we can pre-qualify you in as little as 5 minutes with no impact to your credit score.An equal housing lender. NMLS #10287.
Sell for more on Zillow
Get a Zillow Showcase℠ listing at no additional cost and you could sell for .
$419,300
2% more+$8,386
With Zillow Showcase(estimated)$427,686
