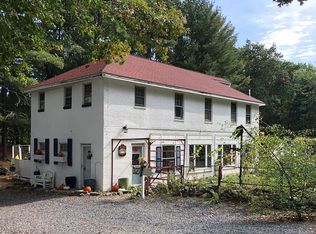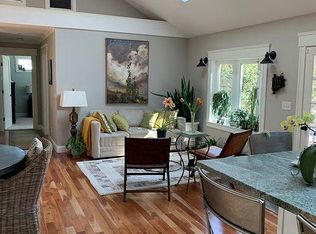Unique Offering! This 2,400 square foot home boasts numerous updates and a flexible floor plan. Approved as a two-family by special permit, this property affords the possibility of remaining as a two-family, with a first and second floor unit, or converting to a single-family home. Step into the versatile space, with a fun and airy interior, highlighted by numerous updates. Large windows and lofty ceilings on the first floor create an expansive feel that can easily adapt to fit any lifestyle. Newer improvements include a roof, electrical and plumbing upgrades, insulation, deck and 3-bedroom septic (2012). With nearly ½ acre of land, the lovely yard is ideal for outdoor entertaining and a fabulous play space, further enhanced with gardens and direct access to the West Concord Park Trail network. Take advantage of the sidewalks into town where one can enjoy local eateries, shopping, Rideout Playground, commuter rail and the wonderful village vibe!
This property is off market, which means it's not currently listed for sale or rent on Zillow. This may be different from what's available on other websites or public sources.

