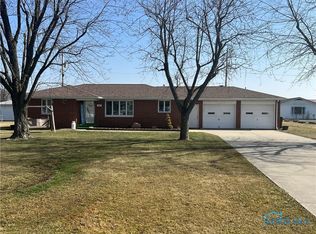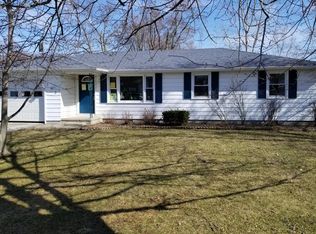Sold for $170,000
$170,000
327 Klingler Rd, Paulding, OH 45879
3beds
1,218sqft
Single Family Residence
Built in 1960
0.68 Acres Lot
$169,900 Zestimate®
$140/sqft
$1,338 Estimated rent
Home value
$169,900
Estimated sales range
Not available
$1,338/mo
Zestimate® history
Loading...
Owner options
Explore your selling options
What's special
Come and see and step into this beautiful 3-bedroom, 2-bathroom ranch-style home featuring new windows and doors, this home is filled with natural light and enhanced energy efficiency. The inviting living room boasts a newly refinished floor, perfect for relaxing or entertaining. The kitchen shines with a fresh new floor coverings, offering both style and durability. Central air and two heat sources and a detached work shop out back with a fenced in yard. Brand new gutters! This home is full of charm, and is a must-see!
Zillow last checked: 8 hours ago
Listing updated: October 14, 2025 at 06:05am
Listed by:
Mic Schrom 419-212-4314,
Howard Hanna
Bought with:
Kelly McCoy, 2024003270
Realty Five of Defiance
Source: NORIS,MLS#: 6130655
Facts & features
Interior
Bedrooms & bathrooms
- Bedrooms: 3
- Bathrooms: 2
- Full bathrooms: 2
Bedroom 2
- Level: Main
- Dimensions: 13 x 12
Bedroom 3
- Level: Main
- Dimensions: 12 x 11
Bedroom 4
- Level: Main
- Dimensions: 10 x 11
Kitchen
- Level: Main
- Dimensions: 12 x 12
Living room
- Level: Main
- Dimensions: 15 x 11
Heating
- Electric, Heat Pump, Radiant
Cooling
- Central Air
Appliances
- Included: Water Heater, Refrigerator
- Laundry: Main Level
Features
- Flooring: Carpet, Vinyl, Wood
- Has fireplace: No
Interior area
- Total structure area: 1,218
- Total interior livable area: 1,218 sqft
Property
Parking
- Total spaces: 2
- Parking features: Concrete, Attached Garage, Driveway, Garage Door Opener, Storage
- Garage spaces: 2
- Has uncovered spaces: Yes
Lot
- Size: 0.68 Acres
- Dimensions: 29,621
Details
- Parcel number: 2350S02400
Construction
Type & style
- Home type: SingleFamily
- Property subtype: Single Family Residence
Materials
- Aluminum Siding, Steel Siding, Vinyl Siding
- Foundation: Crawl Space
- Roof: Shingle
Condition
- Year built: 1960
Utilities & green energy
- Sewer: Sanitary Sewer
- Water: Public
Community & neighborhood
Location
- Region: Paulding
- Subdivision: None
Other
Other facts
- Listing terms: Cash,Conventional,FHA,VA Loan
Price history
| Date | Event | Price |
|---|---|---|
| 8/13/2025 | Pending sale | $170,000$140/sqft |
Source: NORIS #6130655 Report a problem | ||
| 8/11/2025 | Sold | $170,000$140/sqft |
Source: NORIS #6130655 Report a problem | ||
| 7/11/2025 | Contingent | $170,000$140/sqft |
Source: NORIS #6130655 Report a problem | ||
| 6/2/2025 | Listed for sale | $170,000+3%$140/sqft |
Source: NORIS #6130655 Report a problem | ||
| 5/29/2025 | Listing removed | $165,000$135/sqft |
Source: NORIS #6126720 Report a problem | ||
Public tax history
| Year | Property taxes | Tax assessment |
|---|---|---|
| 2024 | $718 -7.3% | $35,530 |
| 2023 | $774 -50% | $35,530 |
| 2022 | $1,550 +23.9% | $35,530 +39.1% |
Find assessor info on the county website
Neighborhood: 45879
Nearby schools
GreatSchools rating
- 3/10Paulding Elementary SchoolGrades: PK-5Distance: 0.5 mi
- 6/10Paulding Middle SchoolGrades: 6-8Distance: 0.5 mi
- 5/10Paulding High SchoolGrades: 9-12Distance: 0.5 mi
Schools provided by the listing agent
- Elementary: Paulding
- High: Paulding
Source: NORIS. This data may not be complete. We recommend contacting the local school district to confirm school assignments for this home.
Get pre-qualified for a loan
At Zillow Home Loans, we can pre-qualify you in as little as 5 minutes with no impact to your credit score.An equal housing lender. NMLS #10287.

