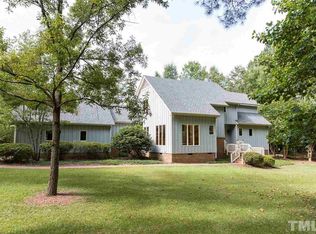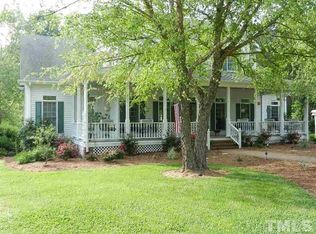Beautifully maintained all brick custom built home. One level living with enormous space on the finished second floor. First floor master bedroom and two additional bedrooms on first floor. Beautiful hardwood floors and open floor plan with large family room and open kitchen and breakfast area. The family room has a tray ceiling, ceiling fan and large masonry fireplace with gas logs. Two car extended garage. Landscaped yard with private screened porch and patio off the back. Formal Dining Room
This property is off market, which means it's not currently listed for sale or rent on Zillow. This may be different from what's available on other websites or public sources.

