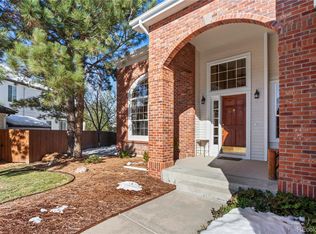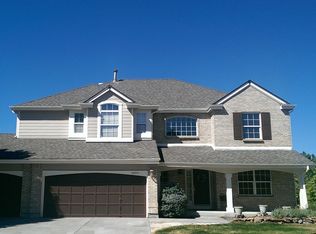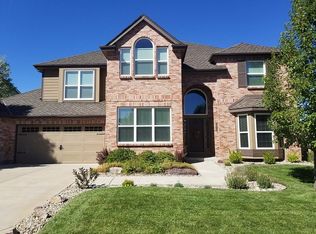Sold for $1,005,000 on 06/09/25
$1,005,000
327 Ingleton Ct, Castle Pines, CO 80108
4beds
4,452sqft
Single Family Residence
Built in 1997
10,454.4 Square Feet Lot
$1,004,900 Zestimate®
$226/sqft
$4,265 Estimated rent
Home value
$1,004,900
$955,000 - $1.06M
$4,265/mo
Zestimate® history
Loading...
Owner options
Explore your selling options
What's special
Zillow last checked: 8 hours ago
Listing updated: June 16, 2025 at 08:34am
Listed by:
Non Member 000-000-0000,
Non Member
Bought with:
Mike Rosenhahn
The Cutting Edge
Source: Pikes Peak MLS,MLS#: 3170393
Facts & features
Interior
Bedrooms & bathrooms
- Bedrooms: 4
- Bathrooms: 4
- Full bathrooms: 2
- 3/4 bathrooms: 1
- 1/2 bathrooms: 1
Primary bedroom
- Level: Upper
Heating
- Forced Air, Natural Gas
Cooling
- Ceiling Fan(s), Central Air
Appliances
- Included: Dishwasher, Disposal, Microwave, Oven, Range, Refrigerator
- Laundry: Electric Hook-up, Upper Level
Features
- 5-Pc Bath, 9Ft + Ceilings, Breakfast Bar, High Speed Internet, Pantry
- Flooring: Carpet, Tile, Wood
- Windows: Window Coverings
- Basement: Full,Partially Finished
Interior area
- Total structure area: 4,452
- Total interior livable area: 4,452 sqft
- Finished area above ground: 3,186
- Finished area below ground: 1,266
Property
Parking
- Total spaces: 3
- Parking features: Attached, Garage Door Opener, Concrete Driveway
- Attached garage spaces: 3
Features
- Levels: Two
- Stories: 2
- Patio & porch: Wood Deck
- Exterior features: Auto Sprinkler System
- Fencing: Back Yard
Lot
- Size: 10,454 sqft
- Features: Corner Lot, Cul-De-Sac, Wooded, Hiking Trail, Near Fire Station, Near Schools, Near Shopping Center, Landscaped
Details
- Parcel number: 235109104039
Construction
Type & style
- Home type: SingleFamily
- Property subtype: Single Family Residence
Materials
- Wood Siding, Frame
- Roof: Composite Shingle
Condition
- Existing Home
- New construction: No
- Year built: 1997
Utilities & green energy
- Water: Municipal
- Utilities for property: Cable Available, Electricity Connected, Natural Gas Connected
Community & neighborhood
Community
- Community features: Dog Park, Parks or Open Space, Playground, Pool
Location
- Region: Castle Pines
HOA & financial
HOA
- Has HOA: Yes
- HOA fee: $110 monthly
- Services included: Trash Removal
Other
Other facts
- Listing terms: Conventional
Price history
| Date | Event | Price |
|---|---|---|
| 6/11/2025 | Pending sale | $1,050,000+4.5%$236/sqft |
Source: | ||
| 6/9/2025 | Sold | $1,005,000+0.5%$226/sqft |
Source: | ||
| 5/9/2025 | Pending sale | $1,000,000$225/sqft |
Source: | ||
| 5/8/2025 | Listed for sale | $1,000,000+46.3%$225/sqft |
Source: | ||
| 8/21/2020 | Sold | $683,750$154/sqft |
Source: Public Record | ||
Public tax history
| Year | Property taxes | Tax assessment |
|---|---|---|
| 2025 | $6,428 -0.9% | $60,980 -11.1% |
| 2024 | $6,489 +44.1% | $68,560 -1% |
| 2023 | $4,503 -3.8% | $69,220 +48.4% |
Find assessor info on the county website
Neighborhood: 80108
Nearby schools
GreatSchools rating
- 6/10Buffalo Ridge Elementary SchoolGrades: PK-5Distance: 0.2 mi
- 8/10Rocky Heights Middle SchoolGrades: 6-8Distance: 3.9 mi
- 9/10Rock Canyon High SchoolGrades: 9-12Distance: 4.2 mi
Schools provided by the listing agent
- District: Douglas RE1
Source: Pikes Peak MLS. This data may not be complete. We recommend contacting the local school district to confirm school assignments for this home.
Get a cash offer in 3 minutes
Find out how much your home could sell for in as little as 3 minutes with a no-obligation cash offer.
Estimated market value
$1,004,900
Get a cash offer in 3 minutes
Find out how much your home could sell for in as little as 3 minutes with a no-obligation cash offer.
Estimated market value
$1,004,900


