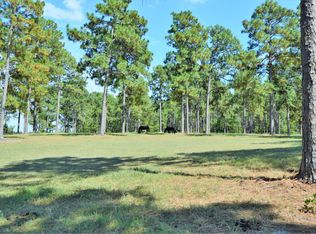Private retreat in the heart of Southern Pines Horse Country! This custom built 2,010 sq ft home & barn on almost 18 acres offers direct access to the 'North Country' section of the 4k acre Walthour-Moss Foundation land. Home offers an open concept kitchen/dining/living room w/ vaulted ceilings & large windows for natural light & stunning views of pastures. The fieldstone & cedar accented fireplace is a focal point of great room. Off the kitchen, you will find a spacious screened porch, large deck & a fenced in backyard. There are two separate laundry rooms & an oversized garage. The 4 stall Groffdale Amish barn includes tack room, stairs to large, 1,179 sq ft loft, & storage area. 3 lush pastures & a fenced in sand arena that approximately 120'X 180', & private pond completes the package!Additional interior features include: Butterscotch maple cabinets in kitchen and island w/ granite counters, SS GE Profile appliances, oversized Jeld-wen insulated and thermal tinted windows, master suite has large WI closet, bath with tile shower, jetted tub and dual sink vanity, home is pre-wired for a whole house generator. Barn is Amish built with a pine paneled tack room and loft is spacious enough for a future apartment. 3 stalls access the paddocks, one does not. Farm maintenance professionally cared for by Knowlbrook Farms. Home has been pressure washed, deck freshly stained, and all carpets & home professionally cleaned. Home inspection complete and all necessary repairs made. Transferable Termite Warranty at closing.
This property is off market, which means it's not currently listed for sale or rent on Zillow. This may be different from what's available on other websites or public sources.

