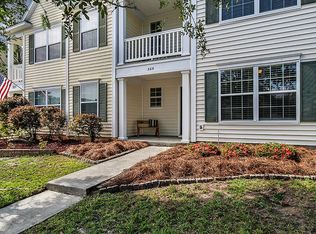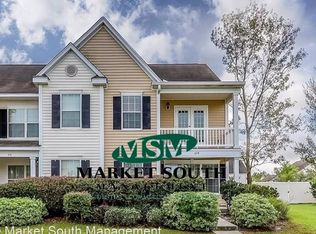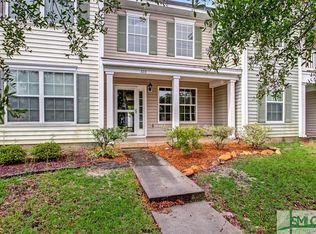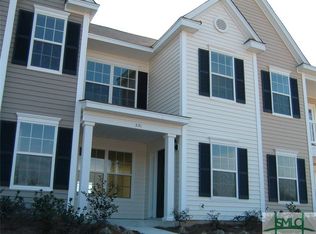Sold for $272,500
$272,500
327 Hitching Post Lane, Pooler, GA 31322
4beds
1,718sqft
Townhouse
Built in 2006
4,791.6 Square Feet Lot
$-- Zestimate®
$159/sqft
$2,223 Estimated rent
Home value
Not available
Estimated sales range
Not available
$2,223/mo
Zestimate® history
Loading...
Owner options
Explore your selling options
What's special
This sunlit end-unit townhome is move-in ready and freshly updated. The master suite upstairs features a private balcony, complemented by two guest bedrooms and a fourth bedroom or media room downstairs. The kitchen shines with all new appliances including a beautiful stainless sink. Bathrooms boast updated paint, lighting, and hardware, while the laundry room and guest bedroom closet have been beautifully renovated. Enjoy year-round comfort with a new HVAC system (2023) featuring UV sanitation, plus a new roof! The privacy-fenced backyard with a grilling patio and storage shed, leads to a two-car parking slab, with two additional spaces out front. Located in a gated community with a gym, pools, playground, and lake, this home offers easy access to military bases, Savannah, Gulfstream, and Pooler amenities.
Zillow last checked: 8 hours ago
Listing updated: March 28, 2025 at 01:58pm
Listed by:
Andrea S. Gines 850-426-1366,
Realty One Group Inclusion,
McKenzie Burnsed 912-665-3313,
Realty One Group Inclusion
Bought with:
Zuly Gomez, 353812
eXp Realty LLC
Source: Hive MLS,MLS#: 324215
Facts & features
Interior
Bedrooms & bathrooms
- Bedrooms: 4
- Bathrooms: 3
- Full bathrooms: 2
- 1/2 bathrooms: 1
Primary bedroom
- Level: Upper
- Dimensions: 0 x 0
Bedroom 2
- Level: Upper
- Dimensions: 0 x 0
Bedroom 3
- Level: Upper
- Dimensions: 0 x 0
Bedroom 4
- Level: Main
- Dimensions: 0 x 0
Primary bathroom
- Level: Upper
- Dimensions: 0 x 0
Bathroom 1
- Level: Upper
- Dimensions: 0 x 0
Bathroom 2
- Level: Main
- Dimensions: 0 x 0
Heating
- Central, Electric
Cooling
- Central Air, Electric
Appliances
- Included: Electric Water Heater
- Laundry: Upper Level
Features
- Breakfast Area, Primary Suite, Pull Down Attic Stairs, Upper Level Primary
- Common walls with other units/homes: 1 Common Wall
Interior area
- Total interior livable area: 1,718 sqft
Property
Parking
- Parking features: Off Street, On Street
Features
- Patio & porch: Patio
- Exterior features: Fire Pit
- Fencing: Privacy,Yard Fenced
Lot
- Size: 4,791 sqft
Details
- Additional structures: Shed(s), Storage
- Parcel number: 51015A03013
- Zoning: PUD
- Special conditions: Standard
Construction
Type & style
- Home type: Townhouse
- Architectural style: Traditional
- Property subtype: Townhouse
- Attached to another structure: Yes
Materials
- Vinyl Siding
- Foundation: Slab
Condition
- Year built: 2006
Utilities & green energy
- Sewer: Public Sewer
- Water: Public
- Utilities for property: Underground Utilities
Community & neighborhood
Location
- Region: Pooler
HOA & financial
HOA
- Has HOA: Yes
- HOA fee: $105 monthly
- Association name: The Farm at Morgan Lakes
- Association phone: 912-236-7575
Other
Other facts
- Listing agreement: Exclusive Right To Sell
- Listing terms: Cash,Conventional,FHA,USDA Loan,VA Loan
Price history
| Date | Event | Price |
|---|---|---|
| 3/28/2025 | Sold | $272,500-0.7%$159/sqft |
Source: | ||
| 2/28/2025 | Pending sale | $274,500$160/sqft |
Source: | ||
| 1/30/2025 | Price change | $274,500-0.2%$160/sqft |
Source: | ||
| 1/13/2025 | Listed for sale | $275,000+14.6%$160/sqft |
Source: | ||
| 8/4/2022 | Sold | $240,000$140/sqft |
Source: Public Record Report a problem | ||
Public tax history
| Year | Property taxes | Tax assessment |
|---|---|---|
| 2025 | $2,183 +2.6% | $87,200 +1.5% |
| 2024 | $2,128 +39.8% | $85,880 -6.1% |
| 2023 | $1,522 +0.2% | $91,440 +29.3% |
Find assessor info on the county website
Neighborhood: 31322
Nearby schools
GreatSchools rating
- 5/10Godley Station SchoolGrades: PK-8Distance: 1.2 mi
- 5/10New Hampstead High SchoolGrades: 9-12Distance: 7.5 mi
Get pre-qualified for a loan
At Zillow Home Loans, we can pre-qualify you in as little as 5 minutes with no impact to your credit score.An equal housing lender. NMLS #10287.



