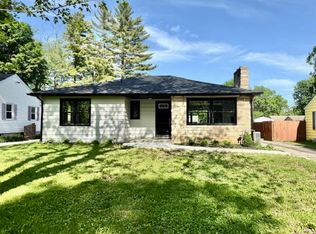Sold for $175,000 on 06/04/25
Street View
$175,000
327 Henley Rd, Richmond, IN 47374
3beds
0baths
1,404sqft
SingleFamily
Built in 1950
10,497 Square Feet Lot
$175,800 Zestimate®
$125/sqft
$1,222 Estimated rent
Home value
$175,800
Estimated sales range
Not available
$1,222/mo
Zestimate® history
Loading...
Owner options
Explore your selling options
What's special
327 Henley Rd, Richmond, IN 47374 is a single family home that contains 1,404 sq ft and was built in 1950. It contains 3 bedrooms and 0 bathroom. This home last sold for $175,000 in June 2025.
The Zestimate for this house is $175,800. The Rent Zestimate for this home is $1,222/mo.
Facts & features
Interior
Bedrooms & bathrooms
- Bedrooms: 3
- Bathrooms: 0
Heating
- Forced air
Cooling
- Central
Features
- Basement: Unfinished
Interior area
- Total interior livable area: 1,404 sqft
Property
Parking
- Parking features: Garage - Detached
Lot
- Size: 10,497 sqft
Details
- Parcel number: 891803210409000030
Construction
Type & style
- Home type: SingleFamily
Materials
- Frame
- Foundation: Crawl/Raised
- Roof: Other
Condition
- Year built: 1950
Community & neighborhood
Location
- Region: Richmond
Price history
| Date | Event | Price |
|---|---|---|
| 6/4/2025 | Sold | $175,000+3%$125/sqft |
Source: Agent Provided | ||
| 5/6/2025 | Pending sale | $169,900$121/sqft |
Source: | ||
| 4/22/2025 | Listed for sale | $169,900+89%$121/sqft |
Source: | ||
| 5/31/2014 | Listing removed | $89,900$64/sqft |
Source: Better Homes and Gardens Real Estate Big Hill #10021548 | ||
| 2/24/2014 | Listed for sale | $89,900$64/sqft |
Source: Better Homes and Gardens Real Estate Big Hill #10021548 | ||
Public tax history
| Year | Property taxes | Tax assessment |
|---|---|---|
| 2024 | $1,011 -0.9% | $112,600 +14.3% |
| 2023 | $1,020 +10.5% | $98,500 -0.9% |
| 2022 | $923 +1.8% | $99,400 +10.3% |
Find assessor info on the county website
Neighborhood: 47374
Nearby schools
GreatSchools rating
- 4/10Charles Elementary SchoolGrades: PK-4Distance: 0.4 mi
- NACommunity Youth ServicesGrades: K-12Distance: 2.3 mi
- 5/10Richmond High SchoolGrades: 9-12Distance: 2.2 mi
Schools provided by the listing agent
- Elementary: Charles
- Middle: Test
- High: Richmond
Source: The MLS. This data may not be complete. We recommend contacting the local school district to confirm school assignments for this home.

Get pre-qualified for a loan
At Zillow Home Loans, we can pre-qualify you in as little as 5 minutes with no impact to your credit score.An equal housing lender. NMLS #10287.
