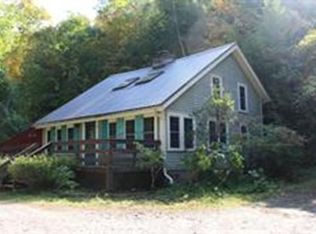Need a cabin to get away from Covid this summer and fall? This getaway has been in the same family for almost 50 years. On about an acre just outside the charming village, here's your escape. Enjoy Ashfield Lake, the tennis courts at the park or either of our 2 golf courses. Country Pie Pizza and Elmer's have reopened, so get away from the virus to our wonderful hilltown.
This property is off market, which means it's not currently listed for sale or rent on Zillow. This may be different from what's available on other websites or public sources.
