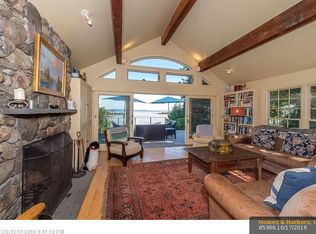Closed
$2,500,000
327 Gun Point Road, Harpswell, ME 04079
4beds
4,186sqft
Single Family Residence
Built in 1992
1.47 Acres Lot
$3,257,600 Zestimate®
$597/sqft
$5,028 Estimated rent
Home value
$3,257,600
$2.90M - $3.71M
$5,028/mo
Zestimate® history
Loading...
Owner options
Explore your selling options
What's special
Calling all boaters & appreciators of stunning, wide-open water views, only the Coast of Maine can offer! Watch the sunrise from this thoughtfully-designed, custom oceanfront estate with separate guest quarters, deep water dock, moorings - all on 250 feet of rugged shoreline, intentionally landscaped into the natural surroundings. Built for year-round and seasonal living, the house features sunlit living areas, walls of windows, and the highest quality finishes --from the spacious and very custom kitchen, to the nautical-themed award-winning indoor home theater, private library, & home office. Dine on the open-air deck above the dock, in the large enclosed porch, or in the main dining room at the center of the house. Sleeping areas have been segregated for privacy, with a first floor ensuite primary bedroom on one end, and three guest bedrooms on the second floor on the opposite side of the house. Depending on need, the charming & separate quarters could provide additional space for guests, an art studio, children's play area, large office, or caretaker's residence. Outdoor decks extend along the waterside of the house, and provide ample room for solitary pursuits or group gatherings. The deep water dock includes water, electricity, and is 13-ft at low tide. The manicured grounds around the house and guest area include granite walls, stone patios, a fenced in formal garden, and numerous places to enjoy the unmatched view and setting. A Maine dream 'come' true.
Zillow last checked: 8 hours ago
Listing updated: January 13, 2025 at 07:09pm
Listed by:
Legacy Properties Sotheby's International Realty
Bought with:
Keller Williams Realty
Source: Maine Listings,MLS#: 1555126
Facts & features
Interior
Bedrooms & bathrooms
- Bedrooms: 4
- Bathrooms: 5
- Full bathrooms: 4
- 1/2 bathrooms: 1
Primary bedroom
- Features: Closet, Double Vanity, Full Bath, Separate Shower, Suite, Walk-In Closet(s)
- Level: First
Bedroom 2
- Features: Closet
- Level: Second
Bedroom 3
- Features: Closet
- Level: Second
Bedroom 4
- Features: Closet
- Level: Second
Bonus room
- Features: Built-in Features
- Level: Basement
Dining room
- Features: Built-in Features, Formal
- Level: First
Exercise room
- Level: Basement
Great room
- Features: Built-in Features, Coffered Ceiling(s), Wood Burning Fireplace
- Level: First
Kitchen
- Features: Coffered Ceiling(s), Eat-in Kitchen, Kitchen Island, Pantry, Skylight
- Level: First
Library
- Features: Built-in Features
- Level: First
Living room
- Features: Built-in Features, Coffered Ceiling(s), Formal, Wood Burning Fireplace
- Level: First
Media room
- Features: Built-in Features, Coffered Ceiling(s)
- Level: Basement
Office
- Features: Built-in Features
- Level: Second
Heating
- Baseboard, Hot Water, Radiant
Cooling
- Has cooling: Yes
Appliances
- Included: Cooktop, Dishwasher, Dryer, Microwave, Gas Range, Refrigerator, Wall Oven, Washer
Features
- 1st Floor Bedroom, 1st Floor Primary Bedroom w/Bath, Bathtub, In-Law Floorplan, Shower, Storage, Primary Bedroom w/Bath
- Flooring: Carpet, Tile, Wood
- Basement: Interior Entry,Crawl Space,Daylight,Finished,Full,Unfinished
- Number of fireplaces: 1
Interior area
- Total structure area: 4,186
- Total interior livable area: 4,186 sqft
- Finished area above ground: 4,186
- Finished area below ground: 0
Property
Parking
- Total spaces: 2
- Parking features: Gravel, 5 - 10 Spaces
- Garage spaces: 2
Features
- Patio & porch: Deck
- Has view: Yes
- View description: Scenic
- Body of water: Casco Bay
- Frontage length: Waterfrontage: 246,Waterfrontage Owned: 246
Lot
- Size: 1.47 Acres
- Features: Rural, Level, Open Lot, Landscaped, Wooded
Details
- Additional structures: Outbuilding
- Parcel number: HARPM037L043
- Zoning: shoreland
- Other equipment: Cable, Internet Access Available
Construction
Type & style
- Home type: SingleFamily
- Architectural style: Shingle
- Property subtype: Single Family Residence
Materials
- Wood Frame, Shingle Siding, Wood Siding
- Roof: Shingle
Condition
- Year built: 1992
Utilities & green energy
- Electric: Circuit Breakers, Underground
- Sewer: Private Sewer
- Water: Other
- Utilities for property: Utilities On
Community & neighborhood
Location
- Region: Harpswell
- Subdivision: Gun Point Road
HOA & financial
HOA
- Has HOA: Yes
- HOA fee: $450 annually
Price history
| Date | Event | Price |
|---|---|---|
| 9/14/2023 | Sold | $2,500,000-8.3%$597/sqft |
Source: | ||
| 8/29/2023 | Pending sale | $2,725,000$651/sqft |
Source: | ||
| 6/19/2023 | Price change | $2,725,000-4.4%$651/sqft |
Source: | ||
| 6/7/2023 | Listed for sale | $2,850,000-3.4%$681/sqft |
Source: | ||
| 5/23/2023 | Contingent | $2,950,000$705/sqft |
Source: | ||
Public tax history
| Year | Property taxes | Tax assessment |
|---|---|---|
| 2024 | $13,121 +4.3% | $2,063,000 |
| 2023 | $12,584 +10.7% | $2,063,000 +7.1% |
| 2022 | $11,363 +26.3% | $1,925,900 +44.3% |
Find assessor info on the county website
Neighborhood: 04079
Nearby schools
GreatSchools rating
- 9/10Harpswell Community SchoolGrades: K-5Distance: 4.9 mi
- 6/10Mt Ararat Middle SchoolGrades: 6-8Distance: 12.3 mi
- 4/10Mt Ararat High SchoolGrades: 9-12Distance: 11.9 mi
