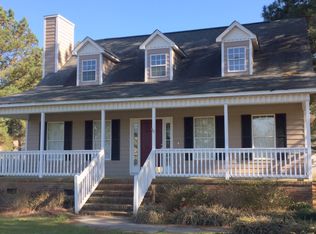Sold for $320,000
$320,000
327 Gibbs Road, New Bern, NC 28560
3beds
1,820sqft
Single Family Residence
Built in 2005
8,712 Square Feet Lot
$318,300 Zestimate®
$176/sqft
$2,066 Estimated rent
Home value
$318,300
$286,000 - $353,000
$2,066/mo
Zestimate® history
Loading...
Owner options
Explore your selling options
What's special
Charming and recently updated one and a half story Cape Cod style home with loads of storage!!! Home has a nice design and flow to it with open floor plan. Living Room is open and features vaulted ceilings. Step directly through to the Kitchen and Dining Room areas. Kitchen has been recently updated by current owner! Abundant amount of cabinetry, recently painted and new butcher block countertops makes a great space for family dinner prepping or entertaining. A new island was added to the kitchen as well as a new pantry cabinet with coffee/beverage bar area adding more storage to this great open space. Stove, Built in Microwave, Dishwasher and Refrigerator were replaced in 2023. Dining room area is open and spacious, step directly from there out to a large sunroom overlooking the fenced in backyard. Step out to the yard onto a deck and the a brick patio for outdoor enjoyment. Primary Suite is on the first floor and features a walk in closet and a private bath which has recently been painted, new vanity and hardware/fixtures. The laundry room with additional cabinetry and a half bath for guests completes the main floor of this home. Upstairs are two generous sized bedrooms and a hall bathroom. Large walk in attic space for storage is much desired!! This home is move in ready! Little out of town, so no city taxes but a quick drive to shopping, restaurants, downtown historic district and MCAC Cherry Point. Fenced in Backyard!
Zillow last checked: 8 hours ago
Listing updated: October 15, 2024 at 01:09pm
Listed by:
KIMBERLY WYNN 252-675-3306,
COLDWELL BANKER SEA COAST ADVANTAGE
Bought with:
Thompson Homes Real Estate Group, C33448
Keller Williams Realty
Source: Hive MLS,MLS#: 100462289 Originating MLS: Neuse River Region Association of Realtors
Originating MLS: Neuse River Region Association of Realtors
Facts & features
Interior
Bedrooms & bathrooms
- Bedrooms: 3
- Bathrooms: 3
- Full bathrooms: 2
- 1/2 bathrooms: 1
Primary bedroom
- Description: Private Bath
- Level: Main
- Dimensions: 19.2 x 12.9
Bedroom 2
- Level: Second
- Dimensions: 17.4 x 12.3
Bedroom 3
- Level: Second
- Dimensions: 15.3 x 12.9
Dining room
- Level: Main
- Dimensions: 14.4 x 9.7
Kitchen
- Description: center island
- Level: Main
- Dimensions: 14.4 x 8.9
Living room
- Description: Vaulted Ceilings
- Level: Main
- Dimensions: 18.6 x 14.5
Heating
- Heat Pump, Electric
Cooling
- Central Air
Appliances
- Included: Electric Oven, Built-In Microwave, Refrigerator, Dishwasher
Features
- Master Downstairs, Walk-in Closet(s), Vaulted Ceiling(s), Kitchen Island, Ceiling Fan(s), Walk-in Shower, Blinds/Shades, Walk-In Closet(s)
- Flooring: Carpet, Laminate, LVT/LVP
- Attic: Floored,Walk-In
- Has fireplace: No
- Fireplace features: None
Interior area
- Total structure area: 1,820
- Total interior livable area: 1,820 sqft
Property
Parking
- Total spaces: 4
- Parking features: Garage Faces Front, Concrete, Off Street, On Site
- Uncovered spaces: 4
Features
- Levels: One and One Half
- Stories: 2
- Patio & porch: Covered, Deck, Patio, Porch
- Fencing: Back Yard,Full,Wood
Lot
- Size: 8,712 sqft
- Dimensions: 71 x 106 x 78 x 140
Details
- Parcel number: 70389001
- Zoning: Residential
- Special conditions: Standard
Construction
Type & style
- Home type: SingleFamily
- Property subtype: Single Family Residence
Materials
- Vinyl Siding
- Foundation: Crawl Space
- Roof: Shingle
Condition
- New construction: No
- Year built: 2005
Utilities & green energy
- Sewer: Septic Tank
- Water: Public
- Utilities for property: Water Available, See Remarks
Community & neighborhood
Location
- Region: New Bern
- Subdivision: Not In Subdivision
Other
Other facts
- Listing agreement: Exclusive Right To Sell
- Listing terms: Cash,Conventional,FHA,USDA Loan,VA Loan
Price history
| Date | Event | Price |
|---|---|---|
| 10/15/2024 | Sold | $320,000-2.7%$176/sqft |
Source: | ||
| 9/5/2024 | Contingent | $329,000$181/sqft |
Source: | ||
| 8/22/2024 | Listed for sale | $329,000+21.9%$181/sqft |
Source: | ||
| 6/15/2022 | Sold | $270,000+1.9%$148/sqft |
Source: | ||
| 5/1/2022 | Pending sale | $265,000$146/sqft |
Source: | ||
Public tax history
| Year | Property taxes | Tax assessment |
|---|---|---|
| 2024 | $1,237 +1% | $250,590 |
| 2023 | $1,225 | $250,590 +55.1% |
| 2022 | -- | $161,580 |
Find assessor info on the county website
Neighborhood: James City
Nearby schools
GreatSchools rating
- 7/10Brinson Memorial ElementaryGrades: K-5Distance: 2.8 mi
- 9/10Grover C Fields MiddleGrades: 6-8Distance: 6.9 mi
- 3/10New Bern HighGrades: 9-12Distance: 8.2 mi
Schools provided by the listing agent
- Elementary: Brinson
- Middle: Grover C.Fields
- High: New Bern
Source: Hive MLS. This data may not be complete. We recommend contacting the local school district to confirm school assignments for this home.
Get pre-qualified for a loan
At Zillow Home Loans, we can pre-qualify you in as little as 5 minutes with no impact to your credit score.An equal housing lender. NMLS #10287.
Sell with ease on Zillow
Get a Zillow Showcase℠ listing at no additional cost and you could sell for —faster.
$318,300
2% more+$6,366
With Zillow Showcase(estimated)$324,666
