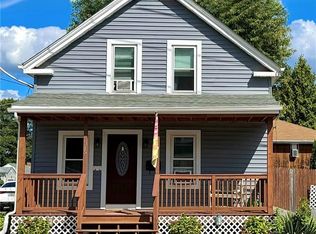Sold for $380,000
$380,000
327 George Waterman Rd, Johnston, RI 02919
3beds
2,002sqft
Single Family Residence
Built in 1948
4,791.6 Square Feet Lot
$386,400 Zestimate®
$190/sqft
$2,657 Estimated rent
Home value
$386,400
$344,000 - $433,000
$2,657/mo
Zestimate® history
Loading...
Owner options
Explore your selling options
What's special
Back on market due to buyer not being able to obtain financing! Must See! This well maintained & spacious one level home is ready for immediate occupancy. Featuring a sun-filled interior with hardwoods throughout, fireplaced living, formal dining, expansive kitchen & more. The finished family room in the lower level offers flex space for many uses. The unfinished walkup attic offers the potential of living expansion with high ceilings & windows. Also offering central air, one car garage, very low maintenance exterior including a hardscaped yard requiring little work. All set in a very convenient location just moments to routes 295 & 6, shopping, schools, and all points. Great condo alternative. Spacious, bright and clean! Great one level living!
Zillow last checked: 8 hours ago
Listing updated: June 13, 2025 at 11:03am
Listed by:
Michael Russo 401-465-0417,
RI Real Estate Services
Bought with:
Mark Pesce, RES.0046296
RISE REC
Source: StateWide MLS RI,MLS#: 1383649
Facts & features
Interior
Bedrooms & bathrooms
- Bedrooms: 3
- Bathrooms: 1
- Full bathrooms: 1
Bathroom
- Features: Ceiling Height 7 to 9 ft
- Level: First
- Area: 54 Square Feet
- Dimensions: 9
Other
- Features: Ceiling Height 7 to 9 ft
- Level: First
- Area: 117 Square Feet
- Dimensions: 13
Other
- Features: Ceiling Height 7 to 9 ft
- Level: First
- Area: 143 Square Feet
- Dimensions: 13
Other
- Features: Ceiling Height 7 to 9 ft
- Level: First
- Area: 117 Square Feet
- Dimensions: 13
Dining room
- Features: Ceiling Height 7 to 9 ft
- Level: First
- Area: 143 Square Feet
- Dimensions: 13
Other
- Features: Ceiling Height 7 to 9 ft
- Level: First
- Area: 18 Square Feet
- Dimensions: 6
Other
- Features: Ceiling Height 7 to 9 ft
- Level: First
- Area: 18 Square Feet
- Dimensions: 3
Kitchen
- Features: Ceiling Height 7 to 9 ft
- Level: First
- Area: 221 Square Feet
- Dimensions: 13
Living room
- Features: Ceiling Height 7 to 9 ft
- Level: First
- Area: 182 Square Feet
- Dimensions: 13
Recreation room
- Features: Ceiling Height 7 to 9 ft
- Level: Lower
- Area: 504 Square Feet
- Dimensions: 18
Storage
- Features: Ceiling Height 7 to 9 ft
- Level: Second
- Area: 1144 Square Feet
- Dimensions: 26
Heating
- Oil, Baseboard, Steam, Zoned
Cooling
- Central Air
Appliances
- Included: Dishwasher, Dryer, Disposal, Range Hood, Oven/Range, Refrigerator, Washer
Features
- Internal Expansion, Plumbing (Mixed), Insulation (Unknown)
- Flooring: Hardwood, Laminate, Parquet, Carpet
- Doors: Storm Door(s)
- Windows: Insulated Windows
- Basement: Full,Interior and Exterior,Partially Finished,Family Room,Laundry,Playroom,Storage Space
- Attic: Attic Stairs, Attic Storage
- Number of fireplaces: 1
- Fireplace features: Brick
Interior area
- Total structure area: 1,247
- Total interior livable area: 2,002 sqft
- Finished area above ground: 1,247
- Finished area below ground: 755
Property
Parking
- Total spaces: 4
- Parking features: Detached, Garage Door Opener, Driveway
- Garage spaces: 1
- Has uncovered spaces: Yes
Accessibility
- Accessibility features: One Level
Features
- Patio & porch: Patio
- Fencing: Fenced
Lot
- Size: 4,791 sqft
- Features: Sidewalks
Details
- Parcel number: JOHNM0036L067
- Special conditions: Conventional/Market Value
Construction
Type & style
- Home type: SingleFamily
- Architectural style: Bungalow,Ranch
- Property subtype: Single Family Residence
Materials
- Brick, Masonry, Vinyl Siding, Wood
- Foundation: Mixed
Condition
- New construction: No
- Year built: 1948
Utilities & green energy
- Electric: 100 Amp Service, 220 Volts, Circuit Breakers
- Sewer: Public Sewer
- Water: Municipal, Public
- Utilities for property: Sewer Connected, Water Connected
Community & neighborhood
Community
- Community features: Near Public Transport, Commuter Bus, Highway Access, Interstate, Private School, Public School, Recreational Facilities, Restaurants, Schools, Near Shopping
Location
- Region: Johnston
Price history
| Date | Event | Price |
|---|---|---|
| 6/13/2025 | Sold | $380,000+1.3%$190/sqft |
Source: | ||
| 6/13/2025 | Pending sale | $375,000$187/sqft |
Source: | ||
| 5/21/2025 | Contingent | $375,000$187/sqft |
Source: | ||
| 4/29/2025 | Price change | $375,000-5.1%$187/sqft |
Source: | ||
| 4/3/2025 | Listed for sale | $395,000+2.6%$197/sqft |
Source: | ||
Public tax history
| Year | Property taxes | Tax assessment |
|---|---|---|
| 2025 | $4,674 +2.1% | $299,200 |
| 2024 | $4,578 +2.4% | $299,200 +55.5% |
| 2023 | $4,471 | $192,400 |
Find assessor info on the county website
Neighborhood: 02919
Nearby schools
GreatSchools rating
- NAEarly Childhood CenterGrades: KDistance: 1.7 mi
- 5/10Nicholas A. Ferri Middle SchoolGrades: 6-8Distance: 1.7 mi
- 6/10Johnston Senior High SchoolGrades: 9-12Distance: 1.5 mi

Get pre-qualified for a loan
At Zillow Home Loans, we can pre-qualify you in as little as 5 minutes with no impact to your credit score.An equal housing lender. NMLS #10287.
