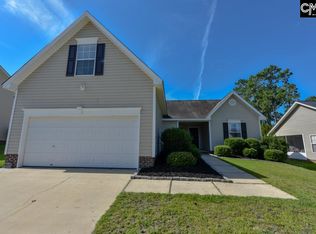Custom kitchen in gorgeous Founders Ridge home. Home has been completely transformed by current owners and features vaulted ceilings, cozy fireplace, craftsman style beams, plate shelf wainscoting, mahogany laminate flooring in main living spaces, fresh paint and carpet throughout. Custom kitchen boasts stainless appliances, custom cabinets, gas cook top, 3 ovens, fume hood, granite and bamboo counters, breakfast nook with tray ceiling, large island, and butler's pantry between kitchen and formal dining room. Master on main features tray ceiling, double vanities, separate garden tub and shower, and walk in closet. Private backyard with extended deck and privacy fence. Roof installed in 2014/water heater in 2015. A must see home!
This property is off market, which means it's not currently listed for sale or rent on Zillow. This may be different from what's available on other websites or public sources.
