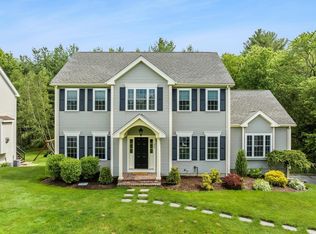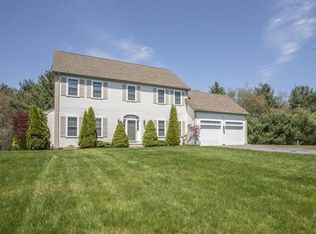Looking for a pristine, custom-designed colonial that is 100% move-in ready? This home has every feature today's buyer wants & then some - open-concept living, high ceilings, recessed lighting & plentiful natural light. The 1st floor boasts wide-open living space, including a beautifully designed kitchen w/ 36" cooktop w/ hood, upgraded cabinetry, quartz countertops, granite-top island, & exterior access to a deck.The kitchen opens to a sitting room w/ gas fireplace & dining area. A separate living area & 1/2 bath w/ laundry round out the floor. The 2nd floor contains a master suite (featuring drool-worthy custom walk-in closet & master bath w/ spa tub & double vanity w/ quartz counters), two other bedrooms w/ custom closets & another enormous full bath. French doors lead to a den that could be used as a 4th bedroom or bonus room. Basement is walk-out and plumbed for a bath. Great-sized back yard w/ irrigation. Freshly painted, 2 car garage, gas heat, A/C, this home truly has it all
This property is off market, which means it's not currently listed for sale or rent on Zillow. This may be different from what's available on other websites or public sources.

