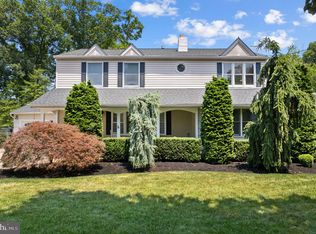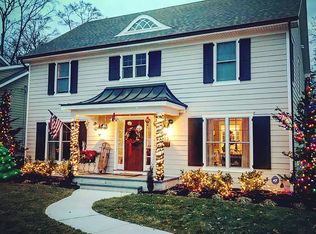Sold for $1,680,000 on 07/23/24
$1,680,000
327 Farwood Rd, Haddonfield, NJ 08033
5beds
4,648sqft
Single Family Residence
Built in 1956
8,398 Square Feet Lot
$1,853,100 Zestimate®
$361/sqft
$6,429 Estimated rent
Home value
$1,853,100
$1.61M - $2.13M
$6,429/mo
Zestimate® history
Loading...
Owner options
Explore your selling options
What's special
PICTURES OF INTERIOR ARE HERE!! Just days away from completion. Gorgeous white oak hardwood floors throughout the first floor and primary suite, gorgeous gourmet kitchen, all new Andersen 400 series windows, 3 new zones of HVAC and three full stories of new living spaces. Great open flow on the first floor is perfect for entertaining! Custom kitchen with white cabinetry, white quartz counter tops, Thermador stainless steel appliances, large island in the center with pendant lighting and open to your family room and formal dining area. Sliding door off the kitchen so you can enjoy your fenced backyard and 13 foot by 9 foot patio. Huge office on first floor or could be used as a bedroom, is flooded with great natural light and custom bookshelf. The second story features four fantastic sized bedrooms and three full bathrooms. Great primary suite with a 12x11 walk-in closet and gorgeous bath. The third floor is stunning and massive space with a huge walk-in shower and two large closets. Marble counters, double sinks, brushed nickel faucets, light gray tile and shower with built-in tile bench! Second floor laundry room with porcelain tile floor. Finished basement is a great rec room! Oversized one-car garage. Professional landscaping and sprinkler system along with new water and sewer line to the street. Blue Ribbon School District and Tatem Elementary , just a block from ball fields, easy access to Wegman's Shopping Center, and 12 minutes to Center City Philadelphia. Commuting is easy from this central location and Downtown Haddonfield has so many great shops, restaurants and activities! Assessment and taxes are based on the old house. Taxes are based on pre-build structure. Contact tax office for information.
Zillow last checked: 8 hours ago
Listing updated: July 23, 2024 at 08:27am
Listed by:
Jeanne Wolschina 856-261-5202,
Keller Williams Realty - Cherry Hill,
Co-Listing Agent: Katherine C Nicastro 856-321-1212,
Keller Williams Realty - Cherry Hill
Bought with:
David Archer, 2294153
RE/MAX Select - Westfield
Source: Bright MLS,MLS#: NJCD2063656
Facts & features
Interior
Bedrooms & bathrooms
- Bedrooms: 5
- Bathrooms: 5
- Full bathrooms: 4
- 1/2 bathrooms: 1
- Main level bathrooms: 1
Basement
- Area: 648
Heating
- Central, Natural Gas
Cooling
- Central Air, Natural Gas
Appliances
- Included: Cooktop, Microwave, Dryer, Oven/Range - Gas, Refrigerator, Stainless Steel Appliance(s), Washer, Water Heater, Gas Water Heater
- Laundry: Upper Level, Laundry Room, Mud Room
Features
- Built-in Features, Dining Area, Entry Level Bedroom, Family Room Off Kitchen, Open Floorplan, Eat-in Kitchen, Kitchen Island, Pantry, Primary Bath(s), Bathroom - Stall Shower, Upgraded Countertops, Wainscotting, Walk-In Closet(s), Bar, 9'+ Ceilings, Dry Wall
- Flooring: Wood, Carpet
- Doors: Six Panel
- Windows: Double Hung, Double Pane Windows, Energy Efficient
- Basement: Finished
- Number of fireplaces: 1
- Fireplace features: Gas/Propane, Mantel(s)
Interior area
- Total structure area: 4,648
- Total interior livable area: 4,648 sqft
- Finished area above ground: 4,000
- Finished area below ground: 648
Property
Parking
- Total spaces: 5
- Parking features: Garage Faces Front, Detached, Driveway
- Garage spaces: 1
- Uncovered spaces: 4
Accessibility
- Accessibility features: None
Features
- Levels: Three
- Stories: 3
- Exterior features: Sidewalks
- Pool features: None
Lot
- Size: 8,398 sqft
- Dimensions: 70.00 x 120.00
Details
- Additional structures: Above Grade, Below Grade
- Parcel number: 1700010 1200013
- Zoning: RESIDENTIAL
- Special conditions: Standard
Construction
Type & style
- Home type: SingleFamily
- Architectural style: Traditional
- Property subtype: Single Family Residence
Materials
- Frame
- Foundation: Block
- Roof: Architectural Shingle
Condition
- Excellent
- New construction: Yes
- Year built: 1956
- Major remodel year: 2023
Utilities & green energy
- Sewer: Public Sewer
- Water: Public
Community & neighborhood
Location
- Region: Haddonfield
- Subdivision: None Available
- Municipality: HADDONFIELD BORO
Other
Other facts
- Listing agreement: Exclusive Right To Sell
- Listing terms: Cash,Conventional
- Ownership: Fee Simple
Price history
| Date | Event | Price |
|---|---|---|
| 7/23/2024 | Sold | $1,680,000-0.9%$361/sqft |
Source: | ||
| 6/11/2024 | Pending sale | $1,695,000$365/sqft |
Source: | ||
| 6/6/2024 | Contingent | $1,695,000$365/sqft |
Source: | ||
| 3/15/2024 | Listed for sale | $1,695,000+298.8%$365/sqft |
Source: | ||
| 5/18/2023 | Sold | $425,000+193.1%$91/sqft |
Source: Public Record | ||
Public tax history
| Year | Property taxes | Tax assessment |
|---|---|---|
| 2025 | $35,541 +323.2% | $1,100,000 +323.2% |
| 2024 | $8,397 +5.3% | $259,900 +3.9% |
| 2023 | $7,976 +0.8% | $250,200 |
Find assessor info on the county website
Neighborhood: 08033
Nearby schools
GreatSchools rating
- 8/10J. Fithian Tatem Elementary SchoolGrades: PK-5Distance: 0.8 mi
- 7/10Haddonfield Middle SchoolGrades: 6-8Distance: 1.2 mi
- 8/10Haddonfield Memorial High SchoolGrades: 9-12Distance: 1 mi
Schools provided by the listing agent
- Elementary: J Fithian Tatem
- Middle: Haddonfield
- High: Haddonfield Memorial H.s.
- District: Haddonfield Borough Public Schools
Source: Bright MLS. This data may not be complete. We recommend contacting the local school district to confirm school assignments for this home.

Get pre-qualified for a loan
At Zillow Home Loans, we can pre-qualify you in as little as 5 minutes with no impact to your credit score.An equal housing lender. NMLS #10287.
Sell for more on Zillow
Get a free Zillow Showcase℠ listing and you could sell for .
$1,853,100
2% more+ $37,062
With Zillow Showcase(estimated)
$1,890,162
